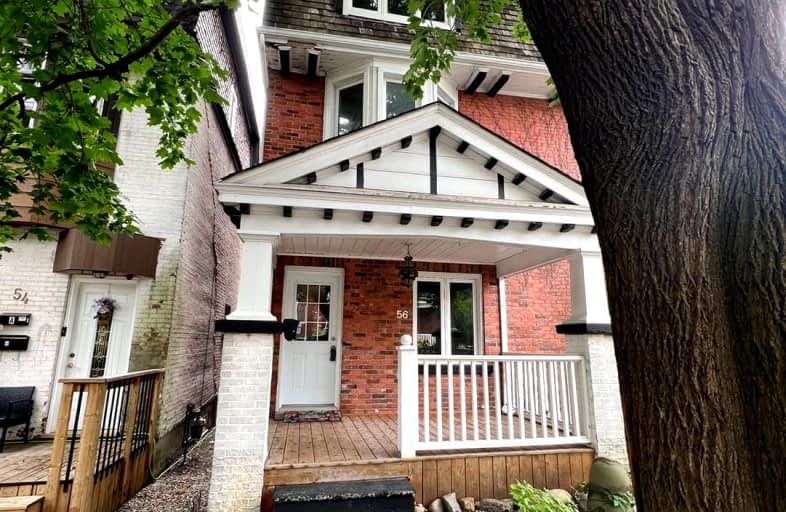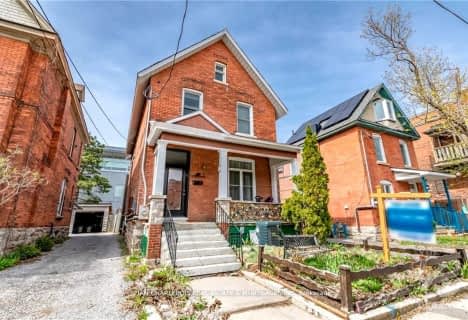Walker's Paradise
- Daily errands do not require a car.
98
/100
Good Transit
- Some errands can be accomplished by public transportation.
53
/100
Biker's Paradise
- Daily errands do not require a car.
100
/100

First Avenue Public School
Elementary: Public
0.65 km
Corpus Christi Catholic Elementary School
Elementary: Catholic
0.39 km
Immaculata Intermediate School
Elementary: Catholic
1.20 km
Glashan Public School
Elementary: Public
1.16 km
Mutchmor Public School
Elementary: Public
0.35 km
Hopewell Avenue Public School
Elementary: Public
0.80 km
Urban Aboriginal Alternate High School
Secondary: Public
2.40 km
Richard Pfaff Secondary Alternate Site
Secondary: Public
1.63 km
Immaculata High School
Secondary: Catholic
1.19 km
Lisgar Collegiate Institute
Secondary: Public
2.26 km
Adult High School
Secondary: Public
1.95 km
Glebe Collegiate Institute
Secondary: Public
0.88 km
-
Lansdowne Park
1015 Bank St (at Holmwood Ave), Ottawa ON K1S 3W7 0.26km -
Patterson Park
Ottawa ON 0.72km -
Brighton Beach Park
Brighton Ave (at Rideau River Dr.), Ottawa ON 0.99km
-
Scotiabank
450 Bank St, Ottawa ON K2P 1Z1 1.38km -
Metis Voyageur Development Fund Inc
346 Frank St, Ottawa ON K2P 0Y1 1.51km -
CIBC
829 Carling Ave (at Preston St.), Ottawa ON K1S 2E7 1.74km



