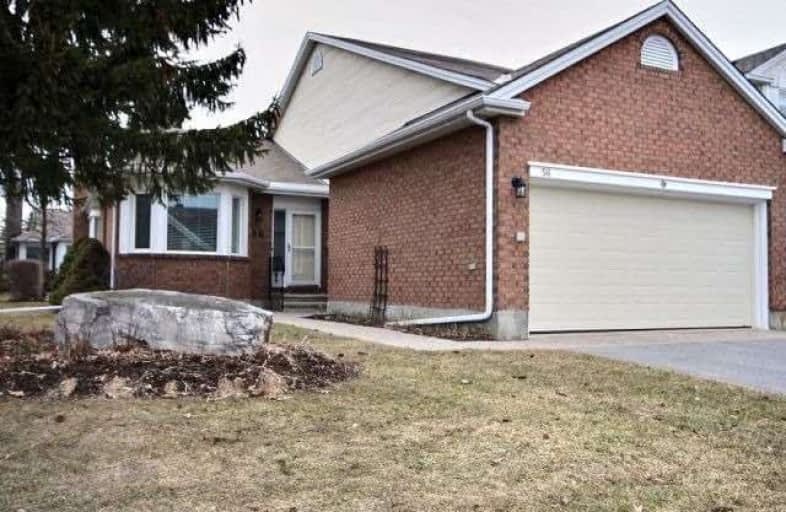Sold on Apr 22, 2018
Note: Property is not currently for sale or for rent.

-
Type: Condo Townhouse
-
Style: Bungalow
-
Size: 1600 sqft
-
Pets: Restrict
-
Age: 31-50 years
-
Taxes: $3,864 per year
-
Maintenance Fees: 453 /mo
-
Days on Site: 13 Days
-
Added: Sep 07, 2019 (1 week on market)
-
Updated:
-
Last Checked: 2 months ago
-
MLS®#: X4091611
-
Listed By: Comfree commonsense network, brokerage
Rare Find. Completely Updated Condo Bungalow In Amberwood Village In Desirable Location Within Walking Distance To Amberwood Golf Course. All Brick End Unit With Double Garage. Recently Updated Kitchen With New Cupboards, Granite Countertops And Under Cabinet Lights. Southern Exposure Bay-Windowed Eating Area. Beautiful Gas Fireplace In Living Room. Hardwood Floors In Dining Room, Living Room And Sunroom. Master Bdrm With Updated Ensuite.
Property Details
Facts for 56 Innesbrook Court, Ottawa
Status
Days on Market: 13
Last Status: Sold
Sold Date: Apr 22, 2018
Closed Date: Jun 01, 2018
Expiry Date: Aug 08, 2018
Sold Price: $409,000
Unavailable Date: Apr 22, 2018
Input Date: Apr 10, 2018
Property
Status: Sale
Property Type: Condo Townhouse
Style: Bungalow
Size (sq ft): 1600
Age: 31-50
Area: Ottawa
Community: Goulbourn
Availability Date: Flex
Inside
Bedrooms: 2
Bathrooms: 3
Kitchens: 1
Rooms: 8
Den/Family Room: Yes
Patio Terrace: None
Unit Exposure: North West
Air Conditioning: Central Air
Fireplace: Yes
Laundry Level: Main
Ensuite Laundry: Yes
Washrooms: 3
Building
Stories: 1
Basement: Finished
Heat Type: Forced Air
Heat Source: Gas
Exterior: Brick
Exterior: Vinyl Siding
Special Designation: Unknown
Parking
Parking Included: Yes
Garage Type: Attached
Parking Designation: Owned
Parking Features: Private
Covered Parking Spaces: 2
Total Parking Spaces: 4
Garage: 2
Locker
Locker: None
Fees
Tax Year: 2017
Taxes Included: No
Building Insurance Included: Yes
Cable Included: No
Central A/C Included: No
Common Elements Included: Yes
Heating Included: No
Hydro Included: No
Water Included: No
Taxes: $3,864
Land
Cross Street: Off Old Orchard Cres
Municipality District: Ottawa
Condo
Condo Registry Office: CCC
Condo Corp#: 463
Property Management: Dixon
Rooms
Room details for 56 Innesbrook Court, Ottawa
| Type | Dimensions | Description |
|---|---|---|
| Master Main | 4.22 x 4.65 | |
| 2nd Br Main | 3.45 x 4.29 | |
| Great Rm Main | 4.90 x 6.73 | |
| Kitchen Main | 3.23 x 3.30 | |
| Other Main | 2.46 x 2.69 | |
| Sunroom Main | 2.36 x 4.09 | |
| Family Lower | 5.82 x 6.65 |
| XXXXXXXX | XXX XX, XXXX |
XXXX XXX XXXX |
$XXX,XXX |
| XXX XX, XXXX |
XXXXXX XXX XXXX |
$XXX,XXX |
| XXXXXXXX XXXX | XXX XX, XXXX | $409,000 XXX XXXX |
| XXXXXXXX XXXXXX | XXX XX, XXXX | $414,900 XXX XXXX |

Holy Spirit Elementary School
Elementary: CatholicÉcole élémentaire catholique Saint-Jean-Paul II
Elementary: CatholicSt. Stephen Catholic Elementary School
Elementary: CatholicA. Lorne Cassidy Elementary School
Elementary: PublicSacred Heart Intermediate School
Elementary: CatholicStittsville Public School
Elementary: PublicÉcole secondaire catholique Paul-Desmarais
Secondary: CatholicFrederick Banting Secondary Alternate Pr
Secondary: PublicA.Y. Jackson Secondary School
Secondary: PublicAll Saints Catholic High School
Secondary: CatholicHoly Trinity Catholic High School
Secondary: CatholicSacred Heart High School
Secondary: Catholic

