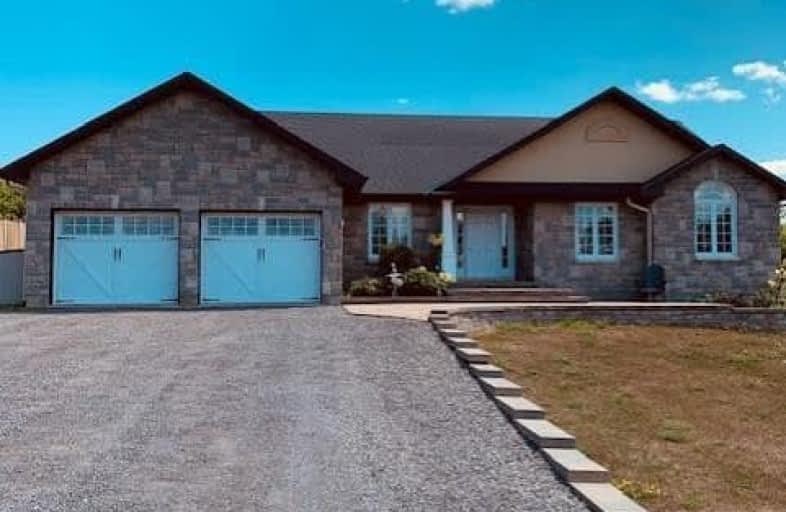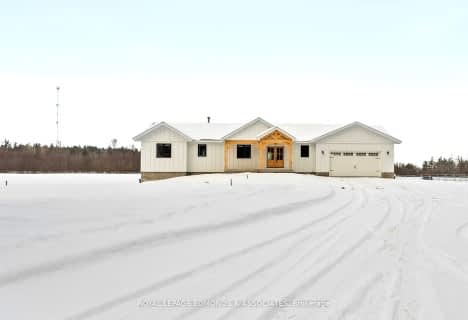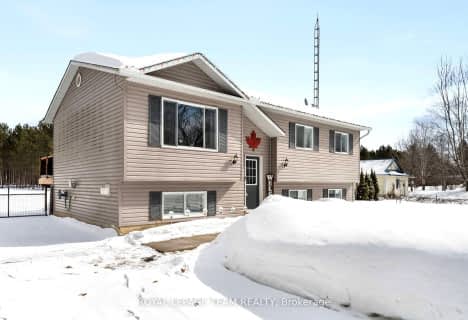
Video Tour

St. Joseph's Separate School
Elementary: Catholic
7.59 km
Central Public School
Elementary: Public
6.05 km
Renfrew Collegiate Intermediate School
Elementary: Public
6.82 km
St Thomas the Apostle Separate School
Elementary: Catholic
7.32 km
Queen Elizabeth Public School
Elementary: Public
6.87 km
Our Lady of Fatima Separate School
Elementary: Catholic
6.02 km
Opeongo High School
Secondary: Public
24.40 km
Renfrew Collegiate Institute
Secondary: Public
6.82 km
St Joseph's High School
Secondary: Catholic
7.46 km
Bishop Smith Catholic High School
Secondary: Catholic
45.57 km
Arnprior District High School
Secondary: Public
27.53 km
Fellowes High School
Secondary: Public
44.93 km




