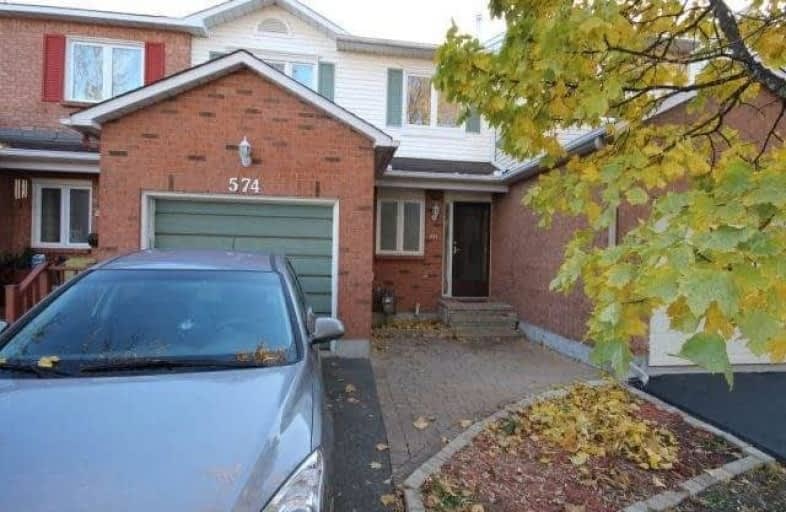Sold on Nov 20, 2017
Note: Property is not currently for sale or for rent.

-
Type: Att/Row/Twnhouse
-
Style: 2-Storey
-
Size: 1100 sqft
-
Lot Size: 21 x 120.57 Feet
-
Age: 31-50 years
-
Taxes: $2,500 per year
-
Days on Site: 5 Days
-
Added: Sep 07, 2019 (5 days on market)
-
Updated:
-
Last Checked: 1 month ago
-
MLS®#: X3985635
-
Listed By: Comfree commonsense network, brokerage
Light Filled Vacant Freehold? Townhome In Good Condition? On Quiet Crescent In Fallingbrook, Orleans. Eat-In Kitchen; Laminate Floor Dining And Living Rooms; Entrance With Powder Room. New Carpeting. 3 Bright Bedrooms On 2nd Floor, Ensuite 3 Piece Bathroom With Master, Plus Separate 4 Piece. Spacious Finished Rec Room In Basement, Fireplace. Single Garage, 2 Car Laneway. Close To Parks, Schools, Banks, Shops Of All Kinds, Hwy174, Innis/10Thline.
Property Details
Facts for 574 Latour Crescent, Ottawa
Status
Days on Market: 5
Last Status: Sold
Sold Date: Nov 20, 2017
Closed Date: Jan 05, 2018
Expiry Date: May 14, 2018
Sold Price: $282,000
Unavailable Date: Nov 20, 2017
Input Date: Nov 15, 2017
Property
Status: Sale
Property Type: Att/Row/Twnhouse
Style: 2-Storey
Size (sq ft): 1100
Age: 31-50
Area: Ottawa
Community: Cumberland
Availability Date: Immed
Inside
Bedrooms: 3
Bathrooms: 3
Kitchens: 1
Rooms: 10
Den/Family Room: Yes
Air Conditioning: None
Fireplace: Yes
Laundry Level: Lower
Central Vacuum: Y
Washrooms: 3
Building
Basement: Finished
Heat Type: Forced Air
Heat Source: Gas
Exterior: Brick
Water Supply: Municipal
Special Designation: Unknown
Parking
Driveway: Private
Garage Spaces: 1
Garage Type: Attached
Covered Parking Spaces: 3
Total Parking Spaces: 4
Fees
Tax Year: 2017
Tax Legal Description: Pcl 102-25, Sec 50M-181 ; Pt Blk 102, Pl 50M-181 ,
Taxes: $2,500
Land
Cross Street: Hwy 174/10th Line/Ch
Municipality District: Ottawa
Fronting On: South
Pool: None
Sewer: Sewers
Lot Depth: 120.57 Feet
Lot Frontage: 21 Feet
Rooms
Room details for 574 Latour Crescent, Ottawa
| Type | Dimensions | Description |
|---|---|---|
| Dining Main | 2.74 x 3.71 | |
| Kitchen Main | 2.79 x 3.35 | |
| Living Main | 3.20 x 4.88 | |
| Breakfast Main | 2.44 x 2.79 | |
| 2nd Br 2nd | 3.05 x 3.05 | |
| 3rd Br 2nd | 3.05 x 3.05 | |
| Master 2nd | 3.58 x 4.57 | |
| Family Bsmt | 4.88 x 5.84 |
| XXXXXXXX | XXX XX, XXXX |
XXXX XXX XXXX |
$XXX,XXX |
| XXX XX, XXXX |
XXXXXX XXX XXXX |
$XXX,XXX |
| XXXXXXXX XXXX | XXX XX, XXXX | $282,000 XXX XXXX |
| XXXXXXXX XXXXXX | XXX XX, XXXX | $285,000 XXX XXXX |

Our Lady of Wisdom Elementary School
Elementary: CatholicSt Francis of Assisi Elementary School
Elementary: CatholicDunning-Foubert Elementary School
Elementary: PublicÉcole élémentaire publique Jeanne-Sauvé
Elementary: PublicÉcole élémentaire catholique Des Pionniers
Elementary: CatholicSt Peter Intermediate School
Elementary: CatholicÉcole secondaire catholique Mer Bleue
Secondary: CatholicÉcole secondaire publique Gisèle-Lalonde
Secondary: PublicÉcole secondaire catholique Garneau
Secondary: CatholicÉcole secondaire catholique Béatrice-Desloges
Secondary: CatholicSir Wilfrid Laurier Secondary School
Secondary: PublicSt Peter High School
Secondary: Catholic

