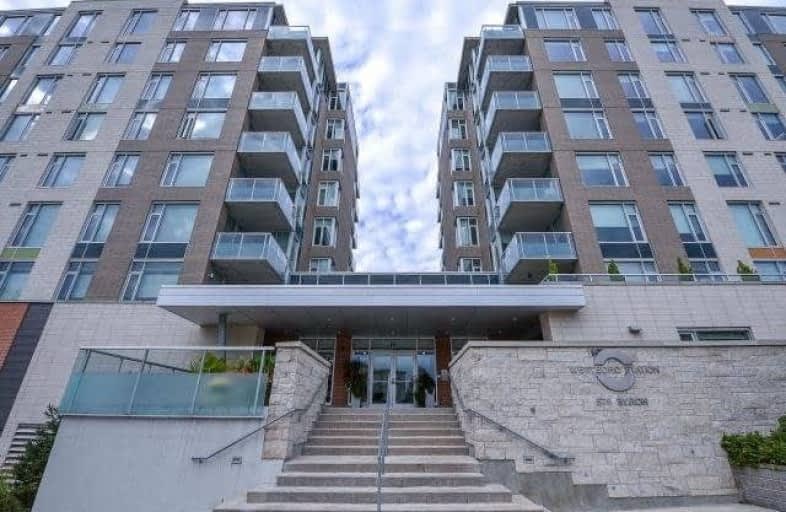Sold on May 05, 2018
Note: Property is not currently for sale or for rent.

-
Type: Condo Apt
-
Style: Apartment
-
Size: 2500 sqft
-
Pets: Restrict
-
Age: 6-10 years
-
Taxes: $5,441 per year
-
Maintenance Fees: 1376 /mo
-
Days on Site: 10 Days
-
Added: Sep 07, 2019 (1 week on market)
-
Updated:
-
Last Checked: 2 months ago
-
MLS®#: X4107291
-
Listed By: Comfree commonsense network, brokerage
Live In The Heart Of Westboro, Steps To Shops, Restaurants And Westboro Beach, With Breathtaking Views Of The Gatineau Hills. This Three Bedroom Penthouse Unit Has An Oversized Terrace Overlooking The Ottawa River. Enjoy The View From The Kitchen, Dining, Living, And Family Rooms. Master Bedroom Has A Walk-In Custom Closet, His And Hers Sink In The Ensuite, And A Private Balcony.
Property Details
Facts for 803-575 Byron Avenue, Ottawa
Status
Days on Market: 10
Last Status: Sold
Sold Date: May 05, 2018
Closed Date: Sep 28, 2018
Expiry Date: Aug 24, 2018
Sold Price: $1,545,000
Unavailable Date: May 05, 2018
Input Date: Apr 25, 2018
Property
Status: Sale
Property Type: Condo Apt
Style: Apartment
Size (sq ft): 2500
Age: 6-10
Area: Ottawa
Community: Ottawa
Availability Date: Flex
Inside
Bedrooms: 3
Bathrooms: 3
Kitchens: 1
Rooms: 6
Den/Family Room: Yes
Patio Terrace: Open
Unit Exposure: North East
Air Conditioning: Central Air
Fireplace: Yes
Laundry Level: Main
Ensuite Laundry: Yes
Washrooms: 3
Building
Stories: 8
Basement: None
Heat Type: Forced Air
Heat Source: Gas
Exterior: Brick
Exterior: Other
Special Designation: Unknown
Parking
Parking Included: Yes
Garage Type: None
Parking Designation: Owned
Parking Features: Undergrnd
Parking Spot #1: 52
Parking Spot #2: 53
Covered Parking Spaces: 2
Total Parking Spaces: 2
Locker
Locker: Owned
Locker #: L46
Fees
Tax Year: 2017
Taxes Included: No
Building Insurance Included: Yes
Cable Included: No
Central A/C Included: Yes
Common Elements Included: Yes
Heating Included: No
Hydro Included: No
Water Included: Yes
Taxes: $5,441
Land
Cross Street: Take Exit Island Par
Municipality District: Ottawa
Condo
Condo Registry Office: OCSC
Condo Corp#: 897
Property Management: Apollo Management
Rooms
Room details for 803-575 Byron Avenue, Ottawa
| Type | Dimensions | Description |
|---|---|---|
| Master Main | 3.66 x 7.52 | |
| 2nd Br Main | 3.66 x 4.27 | |
| 3rd Br Main | 3.58 x 3.63 | |
| Dining Main | 3.71 x 4.01 | |
| Foyer Main | 1.93 x 2.87 | |
| Family Main | 3.96 x 4.34 | |
| Kitchen Main | 3.25 x 4.04 | |
| Living Main | 4.17 x 5.31 | |
| Other Main | 1.07 x 2.69 |
| XXXXXXXX | XXX XX, XXXX |
XXXX XXX XXXX |
$X,XXX,XXX |
| XXX XX, XXXX |
XXXXXX XXX XXXX |
$X,XXX,XXX | |
| XXXXXXXX | XXX XX, XXXX |
XXXXXXXX XXX XXXX |
|
| XXX XX, XXXX |
XXXXXX XXX XXXX |
$X,XXX,XXX |
| XXXXXXXX XXXX | XXX XX, XXXX | $1,545,000 XXX XXXX |
| XXXXXXXX XXXXXX | XXX XX, XXXX | $1,550,000 XXX XXXX |
| XXXXXXXX XXXXXXXX | XXX XX, XXXX | XXX XXXX |
| XXXXXXXX XXXXXX | XXX XX, XXXX | $1,568,000 XXX XXXX |

Centre Jules-Léger ÉP Surdicécité
Elementary: ProvincialCentre Jules-Léger ÉP Surdité palier
Elementary: ProvincialCentre Jules-Léger ÉA Difficulté
Elementary: ProvincialNotre Dame Intermediate School
Elementary: CatholicChurchill Alternative School
Elementary: PublicBroadview Public School
Elementary: PublicCentre Jules-Léger ÉP Surdité palier
Secondary: ProvincialCentre Jules-Léger ÉP Surdicécité
Secondary: ProvincialCentre Jules-Léger ÉA Difficulté
Secondary: ProvincialNotre Dame High School
Secondary: CatholicNepean High School
Secondary: PublicSt Nicholas Adult High School
Secondary: CatholicMore about this building
View 575 Byron Avenue, Ottawa

