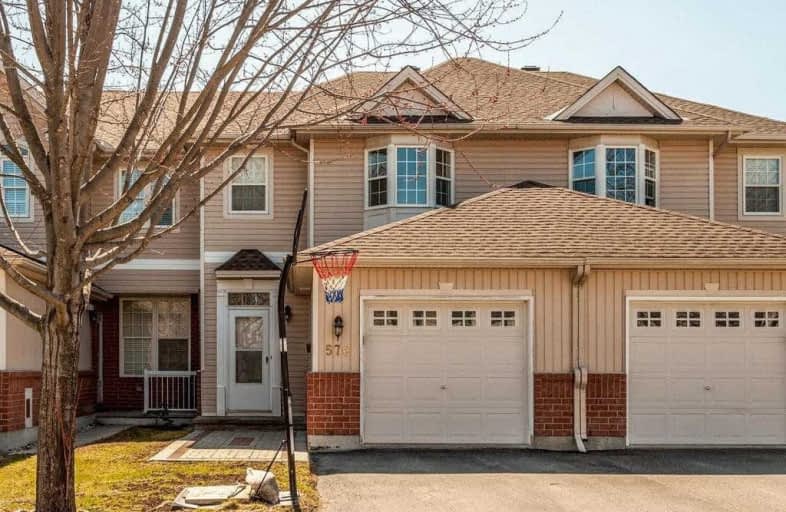Sold on May 16, 2020
Note: Property is not currently for sale or for rent.

-
Type: Att/Row/Twnhouse
-
Style: 2-Storey
-
Lot Size: 19.81 x 108.26 Feet
-
Age: No Data
-
Taxes: $3,227 per year
-
Days on Site: 16 Days
-
Added: Apr 30, 2020 (2 weeks on market)
-
Updated:
-
Last Checked: 2 months ago
-
MLS®#: X4750830
-
Listed By: Money max realty ltd., brokerage
In The Heart Of High-Tech Kanata North, This Well-Maintained And Open-Concept Home In A Family Neighborhood Is Close To Several Great Parks And Features Many Desirable Qualities For A Growing Family. Open-Concept Main Floor Includes Spacious Living Area With Gas Fireplace, Kitchen With Back Splash And Dining Space. Patio Door Leads To Back Yard And No Rear Neighbors. New Roof (2019) And New Central Air Conditioner (2018).
Extras
Fridge, Stove, Dishwasher, Washer And Dryer.
Property Details
Facts for 576 Aberfoyle Circle, Ottawa
Status
Days on Market: 16
Last Status: Sold
Sold Date: May 16, 2020
Closed Date: Jun 22, 2020
Expiry Date: Jul 31, 2020
Sold Price: $449,000
Unavailable Date: May 16, 2020
Input Date: Apr 30, 2020
Property
Status: Sale
Property Type: Att/Row/Twnhouse
Style: 2-Storey
Area: Ottawa
Community: Kanata
Inside
Bedrooms: 3
Bathrooms: 3
Kitchens: 1
Rooms: 8
Den/Family Room: No
Air Conditioning: Central Air
Fireplace: Yes
Washrooms: 3
Building
Basement: Unfinished
Heat Type: Forced Air
Heat Source: Gas
Exterior: Brick
Exterior: Vinyl Siding
Water Supply: Municipal
Special Designation: Unknown
Parking
Driveway: Private
Garage Spaces: 1
Garage Type: Attached
Covered Parking Spaces: 2
Total Parking Spaces: 3
Fees
Tax Year: 2019
Tax Legal Description: Part Of Block 81 Plan 4M1274 Being Parts 29
Taxes: $3,227
Land
Cross Street: March Rd / Shirley's
Municipality District: Ottawa
Fronting On: South
Parcel Number: 045171528
Pool: None
Sewer: Sewers
Lot Depth: 108.26 Feet
Lot Frontage: 19.81 Feet
Additional Media
- Virtual Tour: https://tours.LynnElias.ca/1587894?idx=1
Rooms
Room details for 576 Aberfoyle Circle, Ottawa
| Type | Dimensions | Description |
|---|---|---|
| Living Main | 4.82 x 2.87 | Laminate, Fireplace |
| Kitchen Main | 1.68 x 2.80 | Vinyl Floor, W/O To Yard |
| Breakfast Main | 2.29 x 2.83 | Vinyl Floor, Backsplash |
| Dining Main | 5.18 x 3.02 | Laminate, Window |
| Master 2nd | 5.03 x 4.18 | Broadloom, Window, W/I Closet |
| 2nd Br 2nd | 2.71 x 4.18 | Broadloom, Window, Closet |
| 3rd Br 2nd | 3.11 x 3.93 | Broadloom, Window, Closet |
| XXXXXXXX | XXX XX, XXXX |
XXXX XXX XXXX |
$XXX,XXX |
| XXX XX, XXXX |
XXXXXX XXX XXXX |
$XXX,XXX |
| XXXXXXXX XXXX | XXX XX, XXXX | $449,000 XXX XXXX |
| XXXXXXXX XXXXXX | XXX XX, XXXX | $449,900 XXX XXXX |

Georges Vanier Catholic Elementary School
Elementary: CatholicÉcole élémentaire catholique Saint-Rémi
Elementary: CatholicW. Erskine Johnston Public School
Elementary: PublicÉcole élémentaire publique Kanata
Elementary: PublicSouth March Public School
Elementary: PublicJack Donohue Public School
Elementary: PublicÉcole secondaire catholique Paul-Desmarais
Secondary: CatholicA.Y. Jackson Secondary School
Secondary: PublicAll Saints Catholic High School
Secondary: CatholicHoly Trinity Catholic High School
Secondary: CatholicSacred Heart High School
Secondary: CatholicEarl of March Secondary School
Secondary: Public

