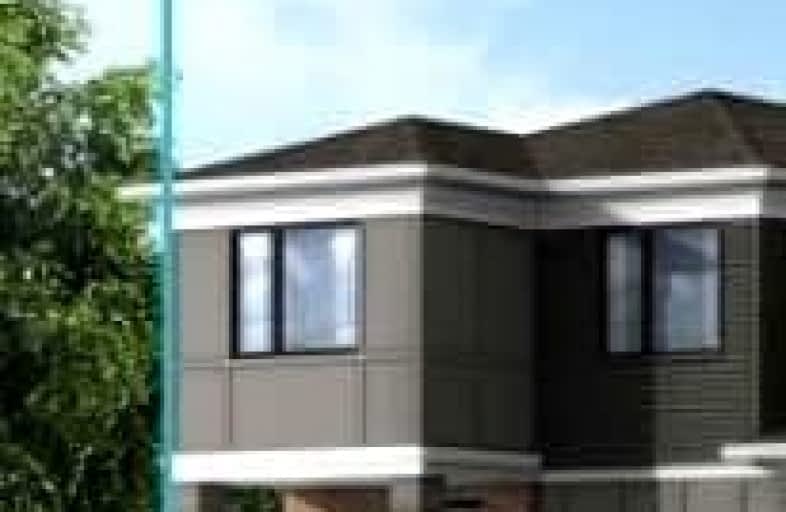Removed on Jun 08, 2022
Note: Property is not currently for sale or for rent.

-
Type: Att/Row/Twnhouse
-
Style: 2-Storey
-
Size: 1500 sqft
-
Lease Term: 1 Year
-
Possession: Immediately
-
All Inclusive: N
-
Lot Size: 0 x 0
-
Age: 0-5 years
-
Days on Site: 13 Days
-
Added: May 26, 2022 (1 week on market)
-
Updated:
-
Last Checked: 2 months ago
-
MLS®#: X5634604
-
Listed By: Royal lepage flower city realty, brokerage
A Brand New Never In 4 Bed , 3 Bath Townhouse In Half Moon Bay, Barr Haven. The Main Floor Features 9' Ceilings, A Welcoming Foyer, Large Walk-In Closet, A Spacious Open Concept Dining/Greater Room, A Spacious Kitchen With Upgraded Cabinets And Gleaming Granite Countertops, S/S Appliances, Center Island With Plenty Of Dining Space. The Second Level Beasts A Bright Large Primary Bedroom With A 3 Bedroom And Conveniently Located 2nd Floor Laundry. Great Sized.
Extras
S/S Fridge, Stove, Dishwasher, Washer & Dryer, All Electrical Light Fixtures, All Window Coverings, Gas Furnace, A/C (Hot Water Tank Rental)
Property Details
Facts for 577 Rye Grass Way, Ottawa
Status
Days on Market: 13
Last Status: Terminated
Sold Date: Jun 06, 2025
Closed Date: Nov 30, -0001
Expiry Date: Jul 30, 2022
Unavailable Date: Jun 08, 2022
Input Date: May 26, 2022
Prior LSC: Listing with no contract changes
Property
Status: Lease
Property Type: Att/Row/Twnhouse
Style: 2-Storey
Size (sq ft): 1500
Age: 0-5
Area: Ottawa
Community: Nepean
Availability Date: Immediately
Inside
Bedrooms: 4
Bathrooms: 3
Kitchens: 1
Rooms: 8
Den/Family Room: No
Air Conditioning: Central Air
Fireplace: No
Laundry: Ensuite
Washrooms: 3
Utilities
Utilities Included: N
Building
Basement: Unfinished
Heat Type: Forced Air
Heat Source: Gas
Exterior: Brick
Exterior: Metal/Side
Private Entrance: Y
Water Supply: Municipal
Special Designation: Unknown
Parking
Driveway: Private
Parking Included: Yes
Garage Spaces: 1
Garage Type: Attached
Covered Parking Spaces: 1
Total Parking Spaces: 2
Fees
Cable Included: No
Central A/C Included: Yes
Common Elements Included: Yes
Heating Included: No
Hydro Included: No
Water Included: No
Land
Cross Street: Alex Polowin Ave/Kil
Municipality District: Ottawa
Fronting On: North
Pool: None
Sewer: Sewers
Payment Frequency: Monthly
Additional Media
- Virtual Tour: https://drive.google.com/file/d/1RLZ8jjXCEjY2Q6vHyy0ZjbBtFaTNjrAc/view
Rooms
Room details for 577 Rye Grass Way, Ottawa
| Type | Dimensions | Description |
|---|---|---|
| Great Rm Main | 4.35 x 3.38 | |
| Dining Main | 3.14 x 3.38 | |
| Breakfast Main | 3.05 x 2.63 | |
| Kitchen Main | 3.65 x 2.63 | |
| Prim Bdrm 2nd | 4.92 x 3.41 | |
| 3rd Br 2nd | 3.05 x 2.95 | |
| 3rd Br 2nd | 2.96 x 3.30 | |
| 4th Br 2nd | 3.14 x 2.83 |
| XXXXXXXX | XXX XX, XXXX |
XXXXXXX XXX XXXX |
|
| XXX XX, XXXX |
XXXXXX XXX XXXX |
$X,XXX | |
| XXXXXXXX | XXX XX, XXXX |
XXXX XXX XXXX |
$XXX,XXX |
| XXX XX, XXXX |
XXXXXX XXX XXXX |
$XXX,XXX |
| XXXXXXXX XXXXXXX | XXX XX, XXXX | XXX XXXX |
| XXXXXXXX XXXXXX | XXX XX, XXXX | $2,300 XXX XXXX |
| XXXXXXXX XXXX | XXX XX, XXXX | $745,000 XXX XXXX |
| XXXXXXXX XXXXXX | XXX XX, XXXX | $779,900 XXX XXXX |

St. Benedict Catholic School Elementary School
Elementary: CatholicHalf Moon Bay Public School
Elementary: PublicÉcole élémentaire catholique Sainte-Kateri
Elementary: CatholicSt Joseph Intermediate School
Elementary: CatholicChapman Mills Elementary School
Elementary: PublicSt. Cecilia School Catholic School
Elementary: CatholicÉcole secondaire catholique Pierre-Savard
Secondary: CatholicSt Joseph High School
Secondary: CatholicJohn McCrae Secondary School
Secondary: PublicMother Teresa High School
Secondary: CatholicSt. Francis Xavier (9-12) Catholic School
Secondary: CatholicLongfields Davidson Heights Secondary School
Secondary: Public

