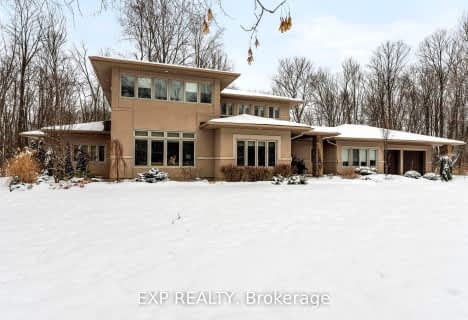Sold on Nov 12, 2016
Note: Property is not currently for sale or for rent.

-
Type: Detached
-
Style: 2-Storey
-
Size: 5000 sqft
-
Lot Size: 295.28 x 217.98 Feet
-
Age: 0-5 years
-
Taxes: $13,505 per year
-
Days on Site: 122 Days
-
Added: Sep 07, 2019 (4 months on market)
-
Updated:
-
Last Checked: 2 months ago
-
MLS®#: X3552286
-
Listed By: Sutton group incentive realty inc., brokerage
Wow!!! This Is Your New Dream Home! Soaring Ceilings, Architectural Interest, & 2 Storey Windows Welcome Natural Light All Day. Main Floor Master With 5 Piece Ensuite With A Built In Fireplace Beside A Gorgeous Clawfoot Tub & Walk In Closet. Formal Dining Room, Main Floor Den & Dramatic Great Room With A 2 Storey Stone Double Sided Fireplace & 2nd Flr Balcony Above. The Well Designed Gourmet Kitchen Is Open To A Bright Eating Area & Huge Family Room.
Extras
All Built In Appliances Included. In-Ground Pool & All Existing Pool Accessories.
Property Details
Facts for 5801 Longhearth Way, Ottawa
Status
Days on Market: 122
Last Status: Sold
Sold Date: Nov 12, 2016
Closed Date: Nov 22, 2016
Expiry Date: Dec 30, 2016
Sold Price: $1,950,000
Unavailable Date: Nov 12, 2016
Input Date: Jul 13, 2016
Property
Status: Sale
Property Type: Detached
Style: 2-Storey
Size (sq ft): 5000
Age: 0-5
Area: Ottawa
Community: Ottawa
Availability Date: 30Day/Immed
Inside
Bedrooms: 5
Bedrooms Plus: 1
Bathrooms: 5
Kitchens: 1
Rooms: 13
Den/Family Room: Yes
Air Conditioning: Central Air
Fireplace: Yes
Laundry Level: Main
Central Vacuum: Y
Washrooms: 5
Utilities
Electricity: Yes
Gas: Yes
Building
Basement: Finished
Basement 2: Full
Heat Type: Forced Air
Heat Source: Gas
Exterior: Stone
Exterior: Stucco/Plaster
UFFI: No
Water Supply: Well
Special Designation: Unknown
Parking
Driveway: Circular
Garage Spaces: 4
Garage Type: Attached
Covered Parking Spaces: 10
Fees
Tax Year: 2016
Tax Legal Description: Lt 36, Plan 4M1254, Ottawa. ...Cont
Taxes: $13,505
Highlights
Feature: Level
Land
Cross Street: Dozois, Longshadow&
Municipality District: Ottawa
Fronting On: North
Pool: Inground
Sewer: Septic
Lot Depth: 217.98 Feet
Lot Frontage: 295.28 Feet
Acres: .50-1.99
Additional Media
- Virtual Tour: http://tours.virtualtoursottawa.com/569174?idx=1
Rooms
Room details for 5801 Longhearth Way, Ottawa
| Type | Dimensions | Description |
|---|---|---|
| Living Main | - | Hardwood Floor, Fireplace, Circular Stairs |
| Dining Main | - | Hardwood Floor, Fireplace |
| Kitchen Main | - | Modern Kitchen, Eat-In Kitchen, Granite Counter |
| Den Main | - | Hardwood Floor, O/Looks Backyard |
| Master Main | - | W/I Closet, 5 Pc Ensuite, Fireplace |
| 2nd Br Main | - | Ensuite Bath |
| Laundry Main | - | |
| 3rd Br 2nd | - | Hardwood Floor, Closet |
| 4th Br 2nd | - | Hardwood Floor, Closet |
| Family 2nd | - | Hardwood Floor |
| Rec Bsmt | - | Hardwood Floor, Recessed Lights |
| Media/Ent Bsmt | - | Hardwood Floor |
| XXXXXXXX | XXX XX, XXXX |
XXXX XXX XXXX |
$X,XXX,XXX |
| XXX XX, XXXX |
XXXXXX XXX XXXX |
$X,XXX,XXX |
| XXXXXXXX XXXX | XXX XX, XXXX | $1,950,000 XXX XXXX |
| XXXXXXXX XXXXXX | XXX XX, XXXX | $1,999,999 XXX XXXX |

École élémentaire publique Michel-Dupuis
Elementary: PublicManotick Public School
Elementary: PublicSt Mark Intermediate School
Elementary: CatholicSt Leonard Elementary School
Elementary: CatholicSt. Francis Xavier (7-8) Catholic School
Elementary: CatholicÉcole élémentaire catholique Bernard-Grandmaître
Elementary: CatholicÉcole secondaire catholique Pierre-Savard
Secondary: CatholicSt Mark High School
Secondary: CatholicSt Joseph High School
Secondary: CatholicMother Teresa High School
Secondary: CatholicSt. Francis Xavier (9-12) Catholic School
Secondary: CatholicLongfields Davidson Heights Secondary School
Secondary: Public- 4 bath
- 5 bed
- 3500 sqft
5759 Queenscourt Crescent, Manotick - Kars - Rideau Twp and Area, Ontario • K4M 1K3 • 8005 - Manotick East to Manotick Station

