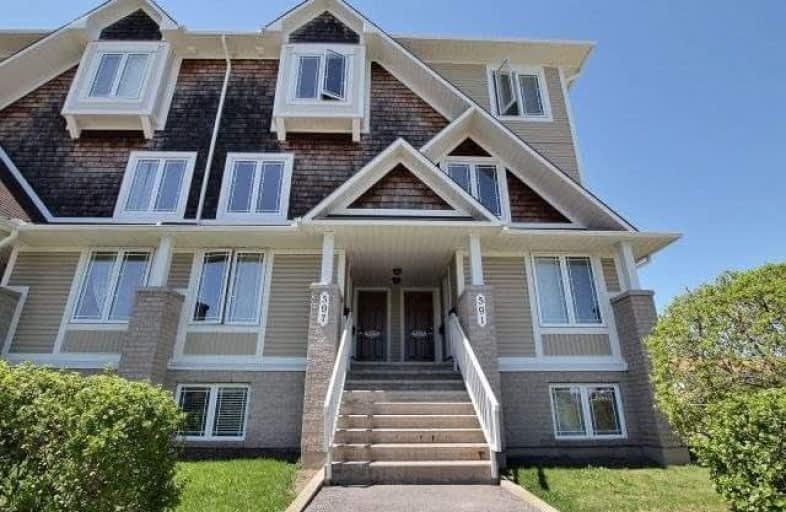Sold on Jul 13, 2018
Note: Property is not currently for sale or for rent.

-
Type: Condo Townhouse
-
Style: Stacked Townhse
-
Size: 1200 sqft
-
Pets: Restrict
-
Age: 6-10 years
-
Taxes: $2,617 per year
-
Maintenance Fees: 250 /mo
-
Days on Site: 59 Days
-
Added: Sep 07, 2019 (1 month on market)
-
Updated:
-
Last Checked: 2 months ago
-
MLS®#: X4129364
-
Listed By: Comfree commonsense network, brokerage
Freshly Painted? Upper 2 Bedroom 2 And Half Bath? Terrace Home. Spacious Open Concept ,Well Suited For Entertaining ?stainless Steel Appliances And Laundry Room With Stacked Washer Dryer ..Very Clean Well Maintained Unit Decorated In A Neutral Colours.. Berber Carpeting.. Each Bedroom Features Its Own Ensuite . 2 Piece? Bath Services The Main Level.Large Storage Room.Two Balconies And 2 Parking Spaces With Ample Guest Parking...
Property Details
Facts for 595 Lakeridge Drive, Ottawa
Status
Days on Market: 59
Last Status: Sold
Sold Date: Jul 13, 2018
Closed Date: Aug 24, 2018
Expiry Date: Sep 14, 2018
Sold Price: $236,500
Unavailable Date: Jul 13, 2018
Input Date: May 15, 2018
Property
Status: Sale
Property Type: Condo Townhouse
Style: Stacked Townhse
Size (sq ft): 1200
Age: 6-10
Area: Ottawa
Community: Ottawa
Availability Date: 60_90
Inside
Bedrooms: 2
Bathrooms: 3
Kitchens: 1
Rooms: 9
Den/Family Room: No
Patio Terrace: Open
Unit Exposure: West
Air Conditioning: Central Air
Fireplace: No
Laundry Level: Upper
Central Vacuum: N
Ensuite Laundry: Yes
Washrooms: 3
Building
Stories: 2
Basement: None
Heat Type: Forced Air
Heat Source: Gas
Exterior: Brick
Exterior: Vinyl Siding
Special Designation: Unknown
Parking
Parking Included: Yes
Garage Type: None
Parking Designation: Owned
Parking Features: Surface
Covered Parking Spaces: 2
Total Parking Spaces: 2
Locker
Locker: None
Fees
Tax Year: 2018
Taxes Included: No
Building Insurance Included: No
Cable Included: No
Central A/C Included: Yes
Common Elements Included: No
Heating Included: No
Hydro Included: No
Water Included: No
Taxes: $2,617
Land
Cross Street: 10th Line>blackburn
Municipality District: Ottawa
Condo
Condo Registry Office: OCSC
Condo Corp#: 760
Property Management: Cmg
Rooms
Room details for 595 Lakeridge Drive, Ottawa
| Type | Dimensions | Description |
|---|---|---|
| Dining Main | 3.23 x 3.25 | |
| Breakfast Main | 2.03 x 4.34 | |
| Kitchen Main | 2.44 x 3.73 | |
| Living Main | 3.66 x 4.32 | |
| Master 2nd | 3.48 x 4.32 | |
| 2nd Br 2nd | 3.71 x 3.78 |
| XXXXXXXX | XXX XX, XXXX |
XXXX XXX XXXX |
$XXX,XXX |
| XXX XX, XXXX |
XXXXXX XXX XXXX |
$XXX,XXX |
| XXXXXXXX XXXX | XXX XX, XXXX | $236,500 XXX XXXX |
| XXXXXXXX XXXXXX | XXX XX, XXXX | $239,900 XXX XXXX |

Summerside Public School
Elementary: PublicÉcole élémentaire catholique Notre-Place
Elementary: CatholicSt. Dominic Catholic Elementary School
Elementary: CatholicÉcole élémentaire catholique De la Découverte
Elementary: CatholicÉcole élémentaire catholique Alain-Fortin
Elementary: CatholicAvalon Public School
Elementary: PublicÉcole secondaire catholique Mer Bleue
Secondary: CatholicÉcole secondaire publique Gisèle-Lalonde
Secondary: PublicÉcole secondaire catholique Garneau
Secondary: CatholicÉcole secondaire catholique Béatrice-Desloges
Secondary: CatholicSir Wilfrid Laurier Secondary School
Secondary: PublicSt Peter High School
Secondary: Catholic

