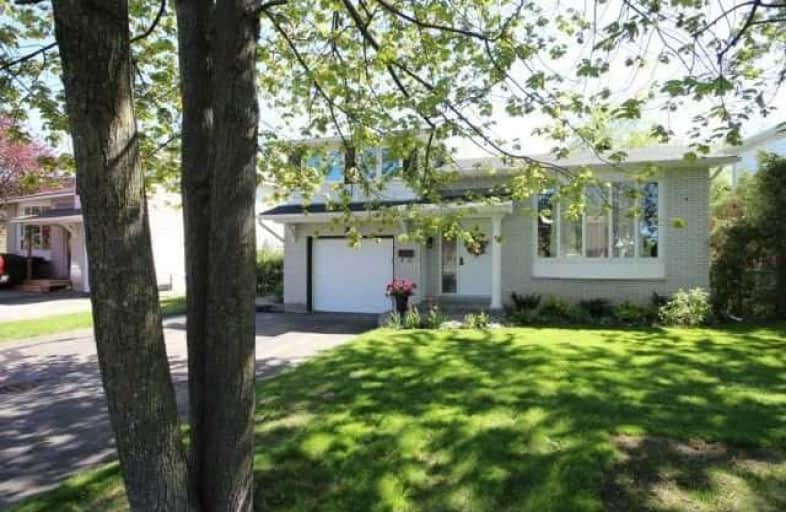Sold on Jul 11, 2017
Note: Property is not currently for sale or for rent.

-
Type: Detached
-
Style: Bungalow-Raised
-
Size: 1100 sqft
-
Lot Size: 58 x 132 Feet
-
Age: 31-50 years
-
Taxes: $3,576 per year
-
Days on Site: 48 Days
-
Added: Sep 07, 2019 (1 month on market)
-
Updated:
-
Last Checked: 1 month ago
-
MLS®#: X3814864
-
Listed By: Comfree commonsense network, brokerage
Beautifully Upgraded Turn-Key Home Located In The Heart Of The Ncc Greenbelt. Updated Appliances And Fixtures: Furnace (2011), Roof (2016), Most Windows (2016), Kitchen (2017), Refinished Floors (2017), Carpet In Basement (2017), Most Appliances (2011+). Large Fenced And Private Back Yard With New Greenhouse Shed (2014). Conveniently Located Near Schools, Bus, Shopping And Walking/Bike Trails.
Property Details
Facts for 6 Bearbrook Road, Ottawa
Status
Days on Market: 48
Last Status: Sold
Sold Date: Jul 11, 2017
Closed Date: Aug 28, 2017
Expiry Date: Nov 23, 2017
Sold Price: $415,000
Unavailable Date: Jul 11, 2017
Input Date: May 24, 2017
Property
Status: Sale
Property Type: Detached
Style: Bungalow-Raised
Size (sq ft): 1100
Age: 31-50
Area: Ottawa
Community: Gloucester
Availability Date: Flex
Inside
Bedrooms: 3
Bedrooms Plus: 1
Bathrooms: 2
Kitchens: 1
Rooms: 8
Den/Family Room: No
Air Conditioning: Central Air
Fireplace: No
Laundry Level: Lower
Central Vacuum: N
Washrooms: 2
Building
Basement: Finished
Heat Type: Forced Air
Heat Source: Gas
Exterior: Alum Siding
Water Supply: Municipal
Special Designation: Unknown
Parking
Driveway: Private
Garage Spaces: 1
Garage Type: Attached
Covered Parking Spaces: 6
Total Parking Spaces: 7
Fees
Tax Year: 2016
Tax Legal Description: Lt 439, Pl 805 ; S/T Gl79671, Gl79675, Gl80120. Gl
Taxes: $3,576
Land
Cross Street: St Joseph Blvd / Mon
Municipality District: Ottawa
Fronting On: South
Pool: None
Sewer: Sewers
Lot Depth: 132 Feet
Lot Frontage: 58 Feet
Rooms
Room details for 6 Bearbrook Road, Ottawa
| Type | Dimensions | Description |
|---|---|---|
| 2nd Br Main | 4.17 x 3.20 | |
| 3rd Br Main | 3.05 x 3.02 | |
| Dining Main | 3.48 x 3.18 | |
| Kitchen Main | 3.78 x 3.20 | |
| Living Main | 4.62 x 4.32 | |
| Master 2nd | 3.66 x 4.78 | |
| 4th Br Bsmt | 3.76 x 3.63 | |
| Den Bsmt | 3.05 x 2.49 | |
| Rec Bsmt | 5.56 x 3.56 |
| XXXXXXXX | XXX XX, XXXX |
XXXX XXX XXXX |
$XXX,XXX |
| XXX XX, XXXX |
XXXXXX XXX XXXX |
$XXX,XXX |
| XXXXXXXX XXXX | XXX XX, XXXX | $415,000 XXX XXXX |
| XXXXXXXX XXXXXX | XXX XX, XXXX | $417,000 XXX XXXX |

École élémentaire catholique Sainte-Marie
Elementary: CatholicÉcole élémentaire publique Louis-Riel
Elementary: PublicGood Shepherd Elementary School
Elementary: CatholicEmily Carr Middle School
Elementary: PublicÉcole élémentaire publique Séraphin-Marion
Elementary: PublicGlen Ogilvie Public School
Elementary: PublicNorman Johnston Secondary Alternate Prog
Secondary: PublicÉcole secondaire publique Louis-Riel
Secondary: PublicLester B Pearson Catholic High School
Secondary: CatholicGloucester High School
Secondary: PublicÉcole secondaire catholique Garneau
Secondary: CatholicColonel By Secondary School
Secondary: Public

