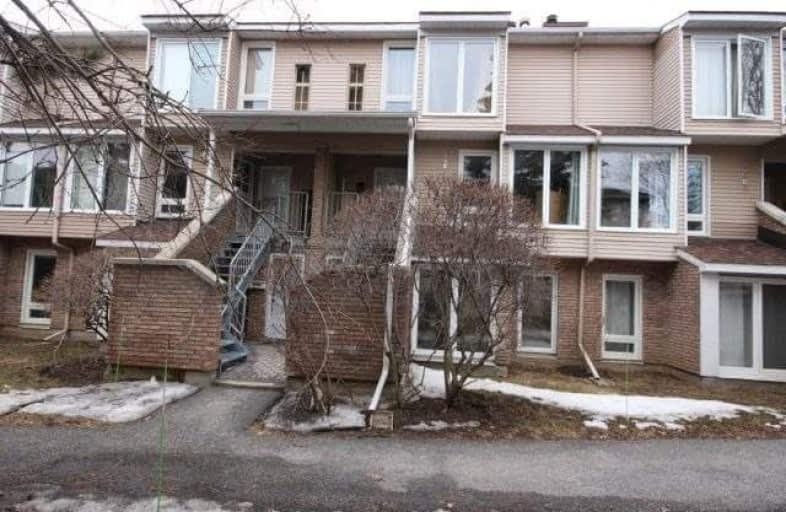Sold on May 27, 2018
Note: Property is not currently for sale or for rent.

-
Type: Condo Townhouse
-
Style: Stacked Townhse
-
Size: 900 sqft
-
Pets: Restrict
-
Age: 31-50 years
-
Taxes: $1,878 per year
-
Maintenance Fees: 234 /mo
-
Days on Site: 48 Days
-
Added: Sep 07, 2019 (1 month on market)
-
Updated:
-
Last Checked: 2 months ago
-
MLS®#: X4091213
-
Listed By: Comfree commonsense network, brokerage
Pristine Condition 2 Bedroom 2 Bathroom Condo, Very Well Situated On A Quiet Street, Family Friendly Neighbourhood, Steps To Algonquin College, Parks, Public Transit, Shops And Amenities! A Good Low-Maintenance Starter Or Downsizing Home. Premium Covered Parking Spot. Practical In-Unit Laundry. High Efficiency Furnace Installed In 2016. All Appliances Included
Property Details
Facts for B-6 Shehyn Lane, Ottawa
Status
Days on Market: 48
Last Status: Sold
Sold Date: May 27, 2018
Closed Date: Sep 04, 2018
Expiry Date: Aug 08, 2018
Sold Price: $175,000
Unavailable Date: May 27, 2018
Input Date: Apr 09, 2018
Property
Status: Sale
Property Type: Condo Townhouse
Style: Stacked Townhse
Size (sq ft): 900
Age: 31-50
Area: Ottawa
Community: Nepean
Availability Date: 60_90
Inside
Bedrooms: 2
Bathrooms: 2
Kitchens: 1
Rooms: 6
Den/Family Room: No
Patio Terrace: None
Unit Exposure: South
Air Conditioning: Other
Fireplace: Yes
Ensuite Laundry: Yes
Washrooms: 2
Building
Stories: 2
Basement: None
Heat Type: Forced Air
Heat Source: Gas
Exterior: Brick
Exterior: Vinyl Siding
Special Designation: Unknown
Parking
Parking Included: Yes
Garage Type: None
Parking Designation: Owned
Parking Features: Surface
Covered Parking Spaces: 1
Total Parking Spaces: 1
Locker
Locker: None
Fees
Tax Year: 2017
Taxes Included: No
Building Insurance Included: Yes
Cable Included: Yes
Central A/C Included: No
Common Elements Included: Yes
Heating Included: No
Hydro Included: No
Water Included: Yes
Taxes: $1,878
Land
Cross Street: Merivale Rd To Woodf
Municipality District: Ottawa
Condo
Condo Registry Office: CCC
Condo Corp#: 274
Property Management: Deerpark Mgmt Lmt
Rooms
Room details for B-6 Shehyn Lane, Ottawa
| Type | Dimensions | Description |
|---|---|---|
| Master Main | 3.05 x 3.15 | |
| 2nd Br Main | 3.05 x 2.57 | |
| Dining Main | 3.15 x 2.62 | |
| Kitchen Main | 2.92 x 2.57 | |
| Laundry Main | 1.65 x 1.98 | |
| Living Main | 3.56 x 4.57 |
| XXXXXXXX | XXX XX, XXXX |
XXXX XXX XXXX |
$XXX,XXX |
| XXX XX, XXXX |
XXXXXX XXX XXXX |
$XXX,XXX |
| XXXXXXXX XXXX | XXX XX, XXXX | $175,000 XXX XXXX |
| XXXXXXXX XXXXXX | XXX XX, XXXX | $179,900 XXX XXXX |

Merivale Intermediate School
Elementary: PublicSt Gregory Elementary School
Elementary: CatholicManordale Public School
Elementary: PublicFrank Ryan Catholic Intermediate School
Elementary: CatholicMeadowlands Public School
Elementary: PublicSir Winston Churchill Public School
Elementary: PublicElizabeth Wyn Wood Secondary Alternate
Secondary: PublicÉcole secondaire publique Omer-Deslauriers
Secondary: PublicSir Guy Carleton Secondary School
Secondary: PublicMerivale High School
Secondary: PublicSir Robert Borden High School
Secondary: PublicSt Pius X High School
Secondary: Catholic

