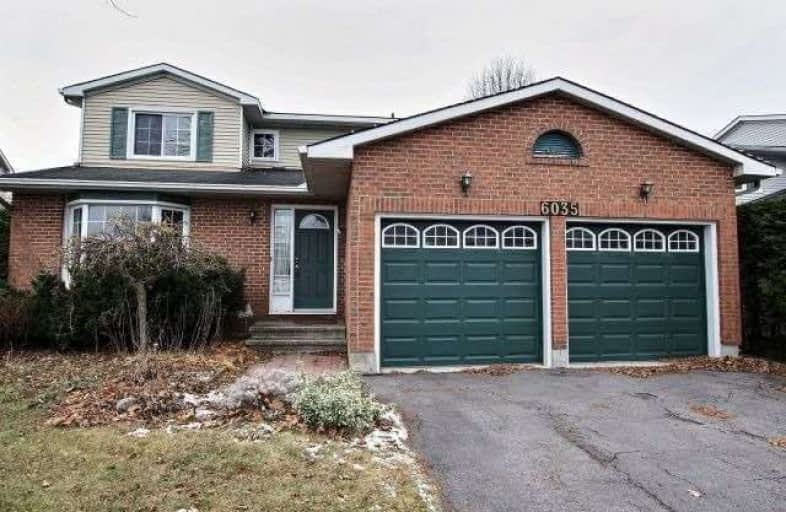Sold on Dec 04, 2017
Note: Property is not currently for sale or for rent.

-
Type: Detached
-
Style: 2-Storey
-
Size: 1500 sqft
-
Lot Size: 45.51 x 117.72 Feet
-
Age: 16-30 years
-
Taxes: $3,986 per year
-
Days on Site: 7 Days
-
Added: Sep 07, 2019 (1 week on market)
-
Updated:
-
Last Checked: 1 month ago
-
MLS®#: X3995007
-
Listed By: Comfree commonsense network, brokerage
A Rare Opportunity In Prominent Chapel Hill. This Charming 3+1 Family Home Features A Separate Entrance Through The Double Garage. Any Teenager Or Guest Will Love The Privacy! Principal Living And Dining Rooms With Open-Concept Layout And Soothing Wood-Burning Fireplace. The Eat-In Kitchen With Island Offers Ample Cupboard And Counter Space. Enjoy The Large Yard And Deck Surrounded By Mature Trees And Hedges In The Summer Months.
Property Details
Facts for 6035 Meadowglen Drive, Ottawa
Status
Days on Market: 7
Last Status: Sold
Sold Date: Dec 04, 2017
Closed Date: Dec 21, 2017
Expiry Date: May 26, 2018
Sold Price: $415,000
Unavailable Date: Dec 04, 2017
Input Date: Nov 27, 2017
Property
Status: Sale
Property Type: Detached
Style: 2-Storey
Size (sq ft): 1500
Age: 16-30
Area: Ottawa
Community: Gloucester
Availability Date: Immed
Inside
Bedrooms: 3
Bedrooms Plus: 1
Bathrooms: 3
Kitchens: 1
Kitchens Plus: 1
Rooms: 9
Den/Family Room: Yes
Air Conditioning: Central Air
Fireplace: Yes
Laundry Level: Main
Central Vacuum: N
Washrooms: 3
Building
Basement: Finished
Heat Type: Forced Air
Heat Source: Gas
Exterior: Brick
Water Supply: Municipal
Special Designation: Unknown
Parking
Driveway: Lane
Garage Spaces: 2
Garage Type: Attached
Covered Parking Spaces: 6
Total Parking Spaces: 8
Fees
Tax Year: 2017
Tax Legal Description: Pcl 64-1, Sec 4M-442 ; Lt 64, Pl 4M-442 ; Gloucest
Taxes: $3,986
Land
Cross Street: Forest Valley Drive
Municipality District: Ottawa
Fronting On: West
Pool: None
Sewer: Sewers
Lot Depth: 117.72 Feet
Lot Frontage: 45.51 Feet
Rooms
Room details for 6035 Meadowglen Drive, Ottawa
| Type | Dimensions | Description |
|---|---|---|
| Kitchen Main | 3.66 x 3.25 | |
| Laundry Main | 1.63 x 2.21 | |
| Living Main | 7.62 x 3.38 | |
| Kitchen Main | 3.56 x 3.05 | |
| 2nd Br 2nd | 2.74 x 3.25 | |
| 3rd Br 2nd | 3.35 x 3.53 | |
| Master 2nd | 4.70 x 3.35 | |
| 4th Br Bsmt | 2.90 x 3.63 | |
| Family Bsmt | 5.61 x 2.87 | |
| Kitchen Bsmt | 3.56 x 3.07 |
| XXXXXXXX | XXX XX, XXXX |
XXXX XXX XXXX |
$XXX,XXX |
| XXX XX, XXXX |
XXXXXX XXX XXXX |
$XXX,XXX |
| XXXXXXXX XXXX | XXX XX, XXXX | $415,000 XXX XXXX |
| XXXXXXXX XXXXXX | XXX XX, XXXX | $419,900 XXX XXXX |

Chapel Hill Catholic Elementary School
Elementary: CatholicSt. Kateri Tekakwitha Elementary School
Elementary: CatholicForest Valley Elementary School
Elementary: PublicÉcole élémentaire catholique L'Étoile-de-l'Est
Elementary: CatholicÉcole élémentaire publique Le Prélude
Elementary: PublicÉcole élémentaire publique L'Odyssée
Elementary: PublicÉcole secondaire catholique Mer Bleue
Secondary: CatholicNorman Johnston Secondary Alternate Prog
Secondary: PublicÉcole secondaire publique Louis-Riel
Secondary: PublicSt Matthew High School
Secondary: CatholicÉcole secondaire catholique Garneau
Secondary: CatholicCairine Wilson Secondary School
Secondary: Public

