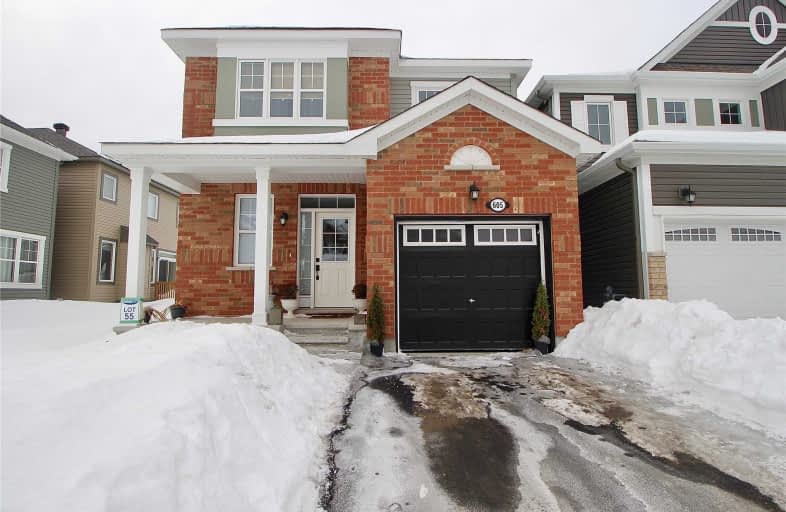Sold on Apr 15, 2019
Note: Property is not currently for sale or for rent.

-
Type: Detached
-
Style: 2-Storey
-
Size: 1500 sqft
-
Lot Size: 29.99 x 88.58 Feet
-
Age: 0-5 years
-
Taxes: $3,397 per year
-
Days on Site: 58 Days
-
Added: Sep 07, 2019 (1 month on market)
-
Updated:
-
Last Checked: 2 months ago
-
MLS®#: X4360792
-
Listed By: Homelife/future realty inc., brokerage
Less Than 1 Year Old, 4 Bdrms,2.5 Bths 1864 Sq.Ft Detached Home In Desirable Half Moon Bay Community.9 Ft Main Floor Ceiling,Open Concept Upgraded Kitchen, Breakfast&Great Room Layout. Quartz Counter Tops With Large Island, Stainless Steel Appliances, Separate Dining Rm, Built In Garage, Central A/C.2nd Floor Boasts 4 Spacious Bedrms, Master Ensuite Convenient 2nd Floor Laundry.Close To Schools, Minto Recreation Center,Golf Course, Costco, Parks And Shopping
Extras
Washer, Dryer, And Stainless Steel Fridge, Stove, Dishwasher ,Rental Hot Water Tank.
Property Details
Facts for 605 Pearl Dace Crescent, Ottawa
Status
Days on Market: 58
Last Status: Sold
Sold Date: Apr 15, 2019
Closed Date: Apr 30, 2019
Expiry Date: Jul 15, 2019
Sold Price: $465,000
Unavailable Date: Apr 15, 2019
Input Date: Feb 15, 2019
Property
Status: Sale
Property Type: Detached
Style: 2-Storey
Size (sq ft): 1500
Age: 0-5
Area: Ottawa
Community: Nepean
Availability Date: Immediate
Inside
Bedrooms: 4
Bathrooms: 3
Kitchens: 1
Rooms: 8
Den/Family Room: Yes
Air Conditioning: Central Air
Fireplace: No
Laundry Level: Upper
Central Vacuum: N
Washrooms: 3
Utilities
Electricity: Available
Gas: Available
Cable: Available
Telephone: Available
Building
Basement: Unfinished
Heat Type: Forced Air
Heat Source: Gas
Exterior: Brick
Exterior: Vinyl Siding
Elevator: N
UFFI: No
Water Supply: Municipal
Special Designation: Unknown
Parking
Driveway: Private
Garage Spaces: 1
Garage Type: Built-In
Covered Parking Spaces: 1
Total Parking Spaces: 2
Fees
Tax Year: 2018
Tax Legal Description: Lot 55 Plan 4M1585 City Of Ottawa
Taxes: $3,397
Land
Cross Street: Greenbank&Strandherd
Municipality District: Ottawa
Fronting On: West
Pool: None
Sewer: Sewers
Lot Depth: 88.58 Feet
Lot Frontage: 29.99 Feet
Rooms
Room details for 605 Pearl Dace Crescent, Ottawa
| Type | Dimensions | Description |
|---|---|---|
| Great Rm Main | 3.69 x 4.57 | Broadloom |
| Dining Main | 3.17 x 3.84 | Broadloom |
| Kitchen Main | 2.77 x 4.57 | Combined W/Br, Quartz Counter, Ceramic Floor |
| Master 2nd | 3.96 x 4.33 | Broadloom, 3 Pc Ensuite |
| 2nd Br 2nd | 2.74 x 3.17 | Broadloom |
| 3rd Br 2nd | 3.05 x 3.17 | Broadloom |
| 4th Br 2nd | 2.96 x 3.78 | Broadloom |
| XXXXXXXX | XXX XX, XXXX |
XXXX XXX XXXX |
$XXX,XXX |
| XXX XX, XXXX |
XXXXXX XXX XXXX |
$XXX,XXX |
| XXXXXXXX XXXX | XXX XX, XXXX | $465,000 XXX XXXX |
| XXXXXXXX XXXXXX | XXX XX, XXXX | $479,900 XXX XXXX |

St. Benedict Catholic School Elementary School
Elementary: CatholicHalf Moon Bay Public School
Elementary: PublicÉcole élémentaire catholique Sainte-Kateri
Elementary: CatholicSt Joseph Intermediate School
Elementary: CatholicChapman Mills Elementary School
Elementary: PublicSt. Cecilia School Catholic School
Elementary: CatholicÉcole secondaire catholique Pierre-Savard
Secondary: CatholicSt Joseph High School
Secondary: CatholicJohn McCrae Secondary School
Secondary: PublicMother Teresa High School
Secondary: CatholicSt. Francis Xavier (9-12) Catholic School
Secondary: CatholicLongfields Davidson Heights Secondary School
Secondary: Public

