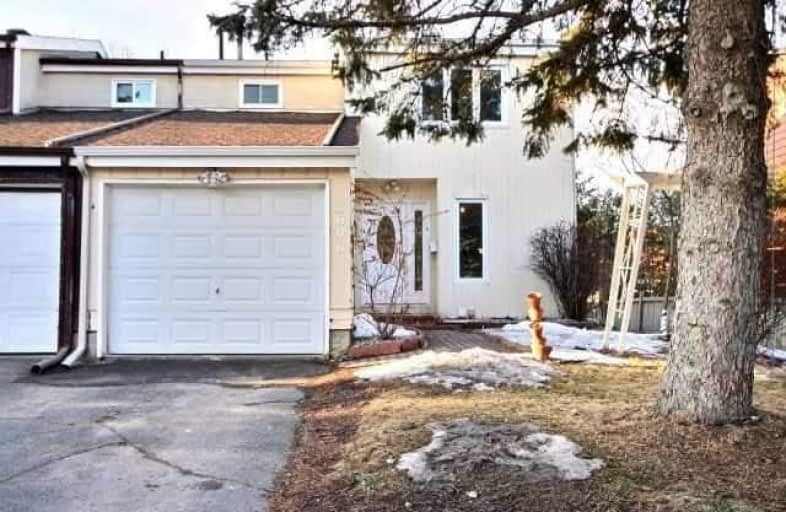Sold on Mar 15, 2018
Note: Property is not currently for sale or for rent.

-
Type: Att/Row/Twnhouse
-
Style: 2-Storey
-
Size: 1100 sqft
-
Lot Size: 34.67 x 91.92 Feet
-
Age: No Data
-
Taxes: $2,547 per year
-
Days on Site: 14 Days
-
Added: Sep 07, 2019 (2 weeks on market)
-
Updated:
-
Last Checked: 2 months ago
-
MLS®#: X4053675
-
Listed By: Comfree commonsense network, brokerage
Located Less Than 5 Minutes From The Queensway (Access Via Moodie), A Short Walk To Kilometers Of Hiking Trails In The Ncc's Greenbelt Or A Brief Bike Or Walk To Reach The Trans Canada Trail. The House Itself, Has Received Over $40,000 In Upgrades/Renovations In Recent Years. Ranging From, Roof, Furnace, Both Bathrooms, Central Air, Finished Basement, Landscaped Gardens With Riverwash Stone, 18Ft By 14Ft Roof Over The Entire Deck Plus More.
Property Details
Facts for 606 Seyton Drive, Ottawa
Status
Days on Market: 14
Last Status: Sold
Sold Date: Mar 15, 2018
Closed Date: Apr 20, 2018
Expiry Date: Jun 27, 2018
Sold Price: $293,500
Unavailable Date: Mar 15, 2018
Input Date: Feb 28, 2018
Property
Status: Sale
Property Type: Att/Row/Twnhouse
Style: 2-Storey
Size (sq ft): 1100
Area: Ottawa
Community: Nepean
Availability Date: Flex
Inside
Bedrooms: 3
Bathrooms: 2
Kitchens: 1
Rooms: 9
Den/Family Room: Yes
Air Conditioning: Central Air
Fireplace: No
Washrooms: 2
Building
Basement: Finished
Heat Type: Forced Air
Heat Source: Gas
Exterior: Stucco/Plaster
Exterior: Vinyl Siding
Water Supply: Municipal
Special Designation: Unknown
Parking
Driveway: Lane
Garage Spaces: 1
Garage Type: Attached
Covered Parking Spaces: 3
Total Parking Spaces: 4
Fees
Tax Year: 2017
Tax Legal Description: Parcel 10-7, Section M229 Pt Lt 10 Plan M229, Pts
Taxes: $2,547
Land
Cross Street: Moodie Dr/Tyrrell/Se
Municipality District: Ottawa
Fronting On: North
Pool: None
Sewer: Sewers
Lot Depth: 91.92 Feet
Lot Frontage: 34.67 Feet
Acres: < .50
Rooms
Room details for 606 Seyton Drive, Ottawa
| Type | Dimensions | Description |
|---|---|---|
| Dining Main | 3.23 x 3.25 | |
| Kitchen Main | 2.72 x 2.95 | |
| Living Main | 3.25 x 4.06 | |
| Other Main | 2.08 x 2.18 | |
| Master 2nd | 3.30 x 4.60 | |
| 2nd Br 2nd | 2.62 x 3.68 | |
| 3rd Br 2nd | 2.92 x 3.30 | |
| Family Lower | 4.47 x 6.65 |
| XXXXXXXX | XXX XX, XXXX |
XXXX XXX XXXX |
$XXX,XXX |
| XXX XX, XXXX |
XXXXXX XXX XXXX |
$XXX,XXX |
| XXXXXXXX XXXX | XXX XX, XXXX | $293,500 XXX XXXX |
| XXXXXXXX XXXXXX | XXX XX, XXXX | $296,900 XXX XXXX |

Bell Intermediate School
Elementary: PublicOur Lady of Peace Elementary School
Elementary: CatholicÉcole intermédiaire catholique Franco-Ouest
Elementary: CatholicBells Corners Public School
Elementary: PublicÉcole élémentaire catholique Elisabeth-Bruyère
Elementary: CatholicW.O. Mitchell Elementary School
Elementary: PublicÉcole secondaire publique Maurice-Lapointe
Secondary: PublicSt Paul High School
Secondary: CatholicÉcole secondaire catholique Collège catholique Franco-Ouest
Secondary: CatholicA.Y. Jackson Secondary School
Secondary: PublicSir Robert Borden High School
Secondary: PublicBell High School
Secondary: Public

