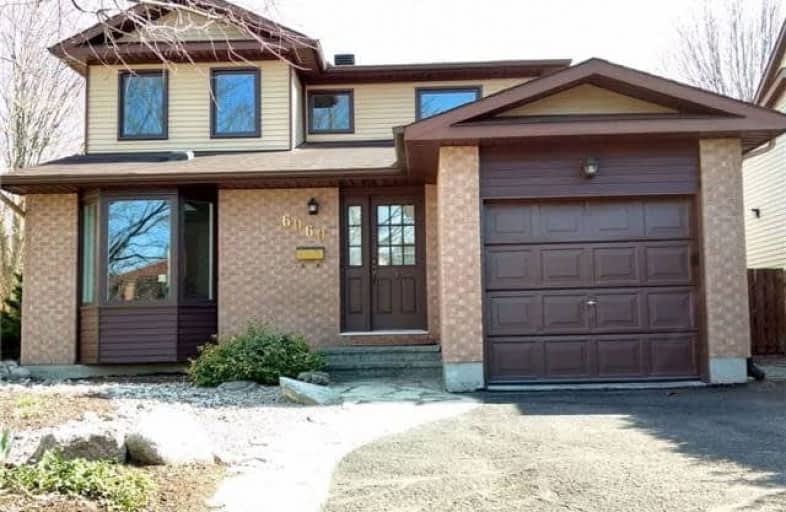Sold on Jun 10, 2017
Note: Property is not currently for sale or for rent.

-
Type: Detached
-
Style: 2-Storey
-
Size: 1500 sqft
-
Lot Size: 30.68 x 115.11 Feet
-
Age: 31-50 years
-
Taxes: $4,059 per year
-
Days on Site: 40 Days
-
Added: Sep 07, 2019 (1 month on market)
-
Updated:
-
Last Checked: 1 month ago
-
MLS®#: X3782884
-
Listed By: Comfree commonsense network, brokerage
Open-Concept, Immaculately Maintained 3+1 Bedroom.. Hardwood And Ceramic Tile Throughout 1st And 2nd Floor. Bright Combined Living And Dining Areas. Hardwood Stairs To 2nd Floor. 3 Bedrooms, Master With 4-Pc Ensuite And A Main 4-Pc Bathroom. Finished Basement With 2-Pc Bathroom. Large Pie Shape Lot, Beautifully Landscaped. New Windows 2001, High Efficiency Furnace 2004, Shingles 2005. Single Garage With Double Laneway. Freezer Excluded
Property Details
Facts for 6060 Jardin des Tréflières, Ottawa
Status
Days on Market: 40
Last Status: Sold
Sold Date: Jun 10, 2017
Closed Date: Jul 31, 2017
Expiry Date: Oct 31, 2017
Sold Price: $386,000
Unavailable Date: Jun 10, 2017
Input Date: May 01, 2017
Prior LSC: Sold
Property
Status: Sale
Property Type: Detached
Style: 2-Storey
Size (sq ft): 1500
Age: 31-50
Area: Ottawa
Community: Gloucester
Availability Date: Flex
Inside
Bedrooms: 3
Bedrooms Plus: 1
Bathrooms: 4
Kitchens: 1
Rooms: 11
Den/Family Room: Yes
Air Conditioning: Central Air
Fireplace: Yes
Laundry Level: Main
Central Vacuum: N
Washrooms: 4
Building
Basement: Finished
Basement 2: Full
Heat Type: Forced Air
Heat Source: Gas
Exterior: Brick Front
Water Supply: Municipal
Special Designation: Unknown
Parking
Driveway: Lane
Garage Spaces: 1
Garage Type: Attached
Covered Parking Spaces: 4
Total Parking Spaces: 5
Fees
Tax Year: 2016
Tax Legal Description: Pcl 211-1, Sec 4M-442 ; Lt 211, Pl 4M-442 ; S/T Lt
Taxes: $4,059
Land
Cross Street: Orleans Blvd/Willowb
Municipality District: Ottawa
Fronting On: South
Pool: None
Sewer: Sewers
Lot Depth: 115.11 Feet
Lot Frontage: 30.68 Feet
Rooms
Room details for 6060 Jardin des Tréflières, Ottawa
| Type | Dimensions | Description |
|---|---|---|
| Dining Main | 3.53 x 3.40 | |
| Family Main | 3.23 x 3.56 | |
| Kitchen Main | 3.20 x 3.73 | |
| Laundry Main | 1.68 x 2.21 | |
| Living Main | 4.39 x 3.56 | |
| Master 2nd | 4.67 x 3.35 | |
| 2nd Br 2nd | 2.74 x 3.20 | |
| 3rd Br 2nd | 3.20 x 3.51 | |
| 4th Br Bsmt | 3.48 x 3.38 | |
| Rec Bsmt | 6.81 x 3.73 |
| XXXXXXXX | XXX XX, XXXX |
XXXX XXX XXXX |
$XXX,XXX |
| XXX XX, XXXX |
XXXXXX XXX XXXX |
$XXX,XXX |
| XXXXXXXX XXXX | XXX XX, XXXX | $386,000 XXX XXXX |
| XXXXXXXX XXXXXX | XXX XX, XXXX | $389,900 XXX XXXX |

Chapel Hill Catholic Elementary School
Elementary: CatholicSt. Kateri Tekakwitha Elementary School
Elementary: CatholicForest Valley Elementary School
Elementary: PublicÉcole élémentaire catholique L'Étoile-de-l'Est
Elementary: CatholicÉcole élémentaire publique Le Prélude
Elementary: PublicÉcole élémentaire publique L'Odyssée
Elementary: PublicÉcole secondaire catholique Mer Bleue
Secondary: CatholicNorman Johnston Secondary Alternate Prog
Secondary: PublicÉcole secondaire publique Louis-Riel
Secondary: PublicSt Matthew High School
Secondary: CatholicÉcole secondaire catholique Garneau
Secondary: CatholicCairine Wilson Secondary School
Secondary: Public

