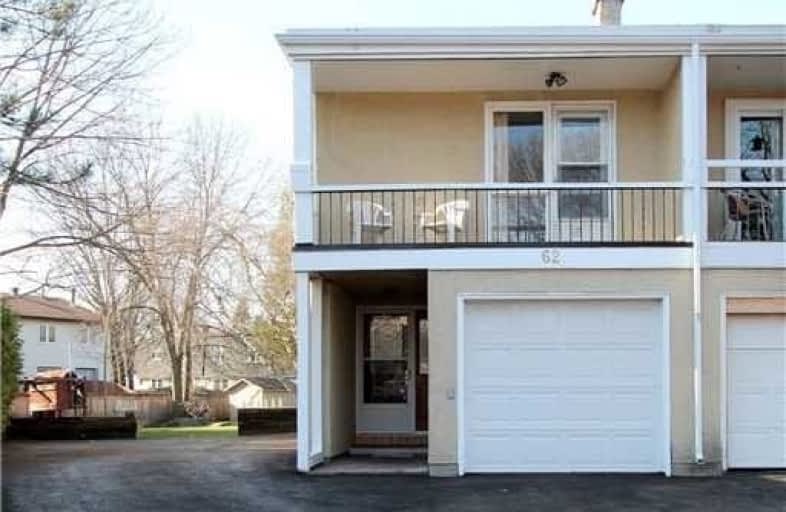Sold on May 31, 2018
Note: Property is not currently for sale or for rent.

-
Type: Att/Row/Twnhouse
-
Style: Backsplit 3
-
Size: 700 sqft
-
Lot Size: 20 x 100 Feet
-
Age: 31-50 years
-
Taxes: $2,529 per year
-
Days on Site: 29 Days
-
Added: Sep 07, 2019 (4 weeks on market)
-
Updated:
-
Last Checked: 2 months ago
-
MLS®#: X4114606
-
Listed By: Comfree commonsense network, brokerage
3 Bedroom 1 1/2 Bathroom Freehold End Unit Townhome, With A Surprisingly Huge Fenced Back Yard With Shaded Private Patio Area, And Very Large Open Space Space For Children To Play. A Gardener's Delight. No Condo Fees! Parking For 5-6 Cars. Well Situated Near New Light Rail And Public Transit.
Property Details
Facts for 62 Tybalt Crescent, Ottawa
Status
Days on Market: 29
Last Status: Sold
Sold Date: May 31, 2018
Closed Date: Aug 15, 2018
Expiry Date: Sep 01, 2018
Sold Price: $299,000
Unavailable Date: May 31, 2018
Input Date: May 02, 2018
Property
Status: Sale
Property Type: Att/Row/Twnhouse
Style: Backsplit 3
Size (sq ft): 700
Age: 31-50
Area: Ottawa
Community: Nepean
Availability Date: Flex
Inside
Bedrooms: 3
Bathrooms: 2
Kitchens: 1
Rooms: 6
Den/Family Room: Yes
Air Conditioning: Central Air
Fireplace: No
Laundry Level: Lower
Central Vacuum: N
Washrooms: 2
Building
Basement: Finished
Heat Type: Forced Air
Heat Source: Gas
Exterior: Stucco/Plaster
Exterior: Vinyl Siding
Water Supply: Municipal
Special Designation: Unknown
Parking
Driveway: Lane
Garage Spaces: 1
Garage Type: Attached
Covered Parking Spaces: 6
Total Parking Spaces: 7
Fees
Tax Year: 2017
Tax Legal Description: Pt Lt 122 Plan 596152 As In N536310 S/T Cr604525,
Taxes: $2,529
Land
Cross Street: Moodie Drive To Tyre
Municipality District: Ottawa
Fronting On: West
Pool: None
Sewer: Sewers
Lot Depth: 100 Feet
Lot Frontage: 20 Feet
Acres: < .50
Rooms
Room details for 62 Tybalt Crescent, Ottawa
| Type | Dimensions | Description |
|---|---|---|
| Dining Main | 1.52 x 3.66 | |
| Kitchen Main | 2.51 x 3.53 | |
| Living Main | 3.07 x 3.66 | |
| Master 2nd | 3.18 x 4.57 | |
| 2nd Br 3rd | 3.28 x 4.60 | |
| 3rd Br 3rd | 2.64 x 3.18 | |
| Family Lower | 2.97 x 4.45 | |
| Laundry Lower | 3.18 x 2.16 |
| XXXXXXXX | XXX XX, XXXX |
XXXX XXX XXXX |
$XXX,XXX |
| XXX XX, XXXX |
XXXXXX XXX XXXX |
$XXX,XXX |
| XXXXXXXX XXXX | XXX XX, XXXX | $299,000 XXX XXXX |
| XXXXXXXX XXXXXX | XXX XX, XXXX | $299,900 XXX XXXX |

Bell Intermediate School
Elementary: PublicOur Lady of Peace Elementary School
Elementary: CatholicÉcole intermédiaire catholique Franco-Ouest
Elementary: CatholicBells Corners Public School
Elementary: PublicLakeview Public School
Elementary: PublicW.O. Mitchell Elementary School
Elementary: PublicÉcole secondaire publique Maurice-Lapointe
Secondary: PublicSt Paul High School
Secondary: CatholicÉcole secondaire catholique Collège catholique Franco-Ouest
Secondary: CatholicA.Y. Jackson Secondary School
Secondary: PublicSir Robert Borden High School
Secondary: PublicBell High School
Secondary: Public

