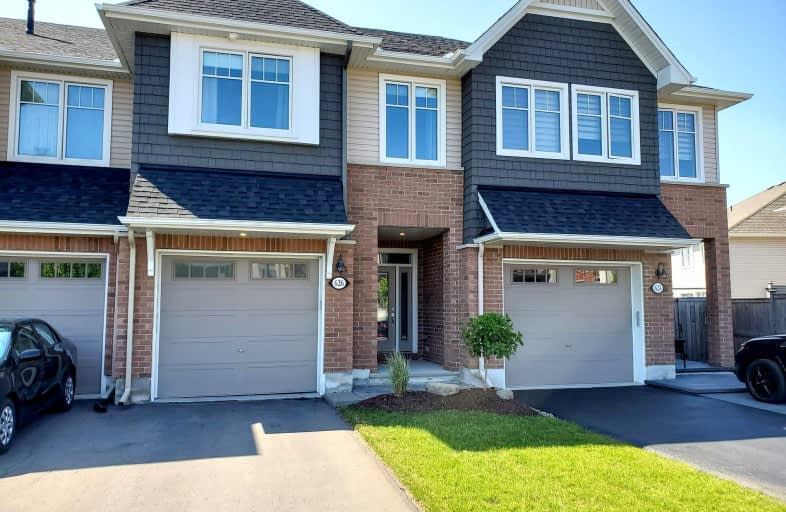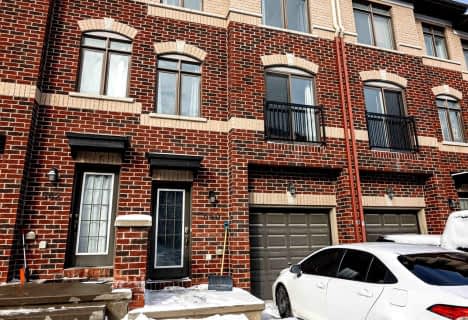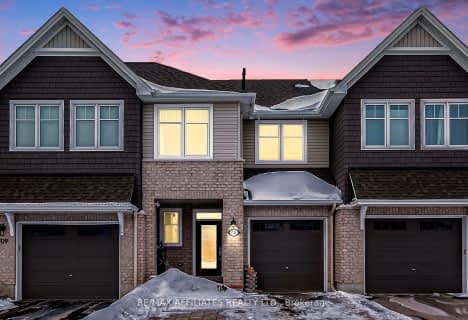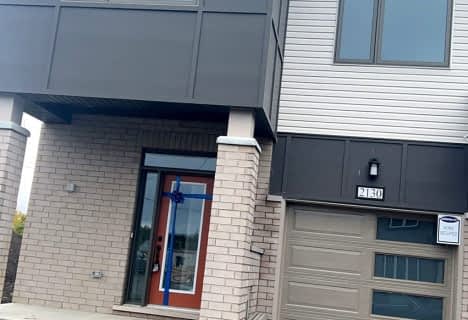Car-Dependent
- Almost all errands require a car.
Some Transit
- Most errands require a car.
Somewhat Bikeable
- Most errands require a car.

St Francis of Assisi Elementary School
Elementary: CatholicFallingbrook Community Elementary School
Elementary: PublicÉcole élémentaire catholique Arc-en-ciel
Elementary: CatholicTrillium Elementary School
Elementary: PublicSt Peter Intermediate School
Elementary: CatholicMaple Ridge Elementary School
Elementary: PublicSt Matthew High School
Secondary: CatholicÉcole secondaire publique Gisèle-Lalonde
Secondary: PublicÉcole secondaire catholique Garneau
Secondary: CatholicÉcole secondaire catholique Béatrice-Desloges
Secondary: CatholicSir Wilfrid Laurier Secondary School
Secondary: PublicSt Peter High School
Secondary: Catholic-
Big Bird Park
936 Lawnsberry Dr, Orléans ON 3.35km -
Millennium Sports Park
500 Millennium Blvd (Trim Rd), Ottawa ON K4A 4X3 3.79km -
Provence Park
2995 PROVENCE Ave, Orleans 4.16km
-
TD Bank Financial Group
910 Watters Rd, Orléans ON K4A 0B4 1.77km -
CIBC
1675 10th Line Rd, Orleans ON K1E 3P6 3.65km -
BMO Bank of Montreal
2975 St Joseph Blvd, Orleans ON K1C 7C2 4.57km
- 3 bath
- 3 bed
- 1500 sqft
791 Antonio Farley Street, Orleans - Cumberland and Area, Ontario • K4A 5N3 • 1110 - Camelot
- 3 bath
- 3 bed
- 2000 sqft
793 Antonio Farley Street, Orleans - Cumberland and Area, Ontario • K4A 5N3 • 1110 - Camelot
- 3 bath
- 3 bed
- 1500 sqft
797 Antonio Farley Street, Orleans - Cumberland and Area, Ontario • K4A 5N3 • 1110 - Camelot
- 3 bath
- 4 bed
- 1500 sqft
540 Recolte, Orleans - Cumberland and Area, Ontario • K1E 0B4 • 1102 - Bilberry Creek/Queenswood Heights
- 3 bath
- 3 bed
- 1500 sqft
794 Antonio Farley Street, Orleans - Cumberland and Area, Ontario • K4A 5N3 • 1110 - Camelot
- 3 bath
- 3 bed
- 1500 sqft
796 Antonio Farley Street, Orleans - Cumberland and Area, Ontario • K4A 5N3 • 1110 - Camelot
- 3 bath
- 3 bed
927 Geographe Terrace, Orleans - Cumberland and Area, Ontario • K4A 1J6 • 1110 - Camelot
- 3 bath
- 3 bed
1479 Lynx Crescent, Orleans - Cumberland and Area, Ontario • K4A 3Z1 • 1105 - Fallingbrook/Pineridge
- 3 bath
- 3 bed
2090 Breezewood Street, Orleans - Cumberland and Area, Ontario • K4A 4R9 • 1107 - Springridge/East Village
- 3 bath
- 3 bed
711 CAP DIAMANT Way, Orleans - Cumberland and Area, Ontario • K4A 1J6 • 1110 - Camelot
- 4 bath
- 3 bed
- 1500 sqft
964 Gosnell Terrace, Orleans - Cumberland and Area, Ontario • K4A 5C5 • 1106 - Fallingbrook/Gardenway South
- 3 bath
- 3 bed
2130 Winsome Terrace, Orleans - Cumberland and Area, Ontario • K4A 5N1 • 1106 - Fallingbrook/Gardenway South














