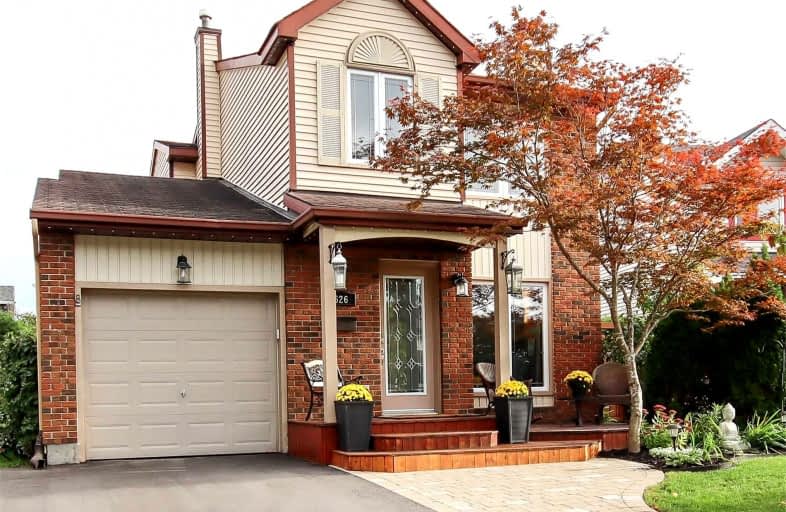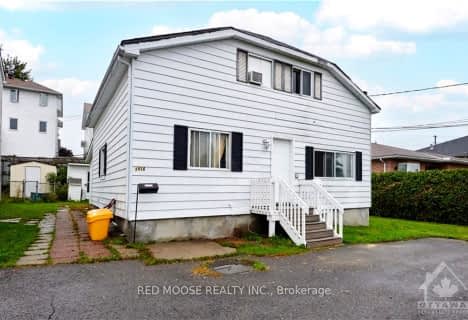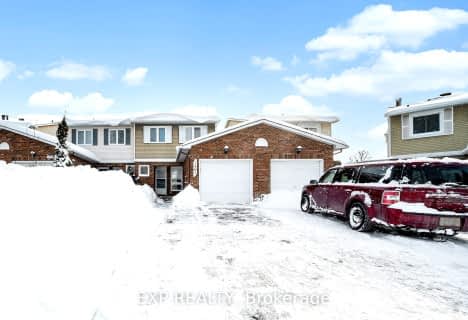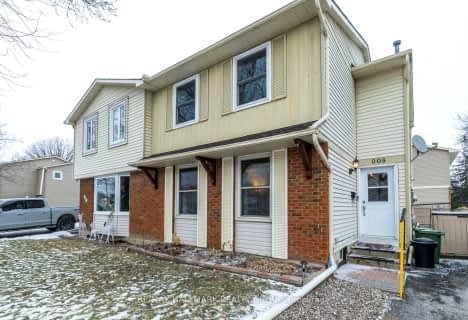

St Clare Elementary School
Elementary: CatholicSt Francis of Assisi Elementary School
Elementary: CatholicÉcole élémentaire publique Jeanne-Sauvé
Elementary: PublicFallingbrook Community Elementary School
Elementary: PublicÉcole élémentaire catholique Des Pionniers
Elementary: CatholicSt Peter Intermediate School
Elementary: CatholicÉcole secondaire catholique Mer Bleue
Secondary: CatholicÉcole secondaire publique Gisèle-Lalonde
Secondary: PublicÉcole secondaire catholique Garneau
Secondary: CatholicÉcole secondaire catholique Béatrice-Desloges
Secondary: CatholicSir Wilfrid Laurier Secondary School
Secondary: PublicSt Peter High School
Secondary: Catholic- 4 bath
- 6 bed
1416 BELCOURT Boulevard, Orleans - Convent Glen and Area, Ontario • K1C 1M2 • 2010 - Chateauneuf
- 3 bath
- 3 bed
677 Mathieu Way, Orleans - Cumberland and Area, Ontario • K4A 2R6 • 1105 - Fallingbrook/Pineridge
- 2 bath
- 3 bed
337 Amiens Street, Orleans - Cumberland and Area, Ontario • K1E 1N4 • 1102 - Bilberry Creek/Queenswood Heights
- 2 bath
- 3 bed
320 Reynolds Drive, Orleans - Cumberland and Area, Ontario • K1E 1T2 • 1102 - Bilberry Creek/Queenswood Heights
- 2 bath
- 3 bed
1505 Tammy Street, Orleans - Cumberland and Area, Ontario • K1E 1N1 • 1102 - Bilberry Creek/Queenswood Heights
- 2 bath
- 3 bed
1401 Coulter Place, Orleans - Cumberland and Area, Ontario • K1E 3H9 • 1102 - Bilberry Creek/Queenswood Heights
- 3 bath
- 3 bed
- 1500 sqft
602 Wilkie Drive, Orleans - Cumberland and Area, Ontario • K4A 1P9 • 1105 - Fallingbrook/Pineridge
- 2 bath
- 3 bed
428 Hatfield Crescent, Orleans - Cumberland and Area, Ontario • K1E 1M8 • 1102 - Bilberry Creek/Queenswood Heights
- 2 bath
- 3 bed
908 Borland Drive, Orleans - Cumberland and Area, Ontario • K1E 1X6 • 1101 - Chatelaine Village
- 1 bath
- 3 bed
3722 St Joseph Boulevard, Orleans - Cumberland and Area, Ontario • K4A 0Z5 • 1103 - Fallingbrook/Ridgemount
- 2 bath
- 3 bed
1777 Bromont Way, Orleans - Convent Glen and Area, Ontario • K1C 5J6 • 2010 - Chateauneuf












