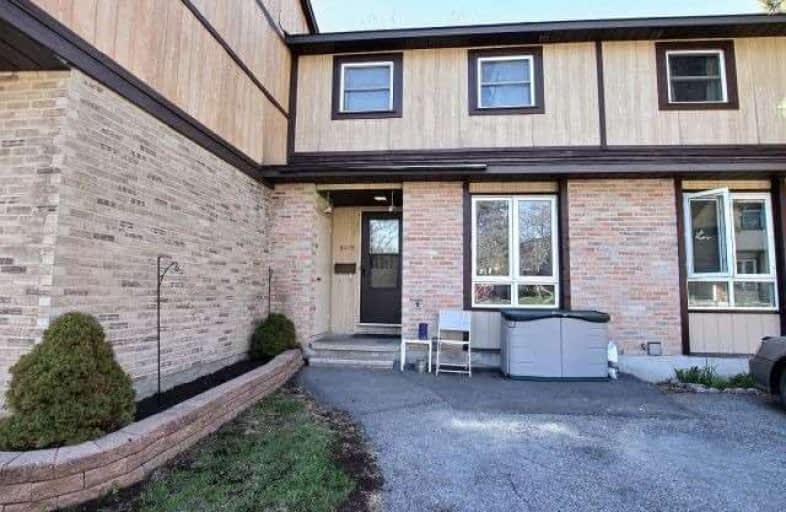Sold on Jun 06, 2018
Note: Property is not currently for sale or for rent.

-
Type: Condo Townhouse
-
Style: 2-Storey
-
Size: 1200 sqft
-
Pets: Restrict
-
Age: 16-30 years
-
Taxes: $2,070 per year
-
Maintenance Fees: 295 /mo
-
Days on Site: 23 Days
-
Added: Sep 07, 2019 (3 weeks on market)
-
Updated:
-
Last Checked: 2 months ago
-
MLS®#: X4128091
-
Listed By: Comfree commonsense network, brokerage
3 Bedroom, 2 Bath Town-Home Freshly Painted (Main And Upper Floor) Newly Renovated Upstairs Bathroom Finished Basement New Shingles New Gas Furnace (2010) With Humidity Control Central Air (Spring Of 2016) Under Warranty Until 2026 New 15Mm Laminate Flooring In Living/Dinning Room New Screen Door (2018) Private Driveway Fenced Backyard (Backing Onto Green Space) Walk-Out Basement Cold Storage In Basement Minutes From The 174
Property Details
Facts for 6265 Castille Court, Ottawa
Status
Days on Market: 23
Last Status: Sold
Sold Date: Jun 06, 2018
Closed Date: Aug 02, 2018
Expiry Date: Sep 13, 2018
Sold Price: $204,500
Unavailable Date: Jun 06, 2018
Input Date: May 14, 2018
Property
Status: Sale
Property Type: Condo Townhouse
Style: 2-Storey
Size (sq ft): 1200
Age: 16-30
Area: Ottawa
Community: Gloucester
Availability Date: Flex
Inside
Bedrooms: 3
Bathrooms: 2
Kitchens: 1
Rooms: 7
Den/Family Room: Yes
Patio Terrace: None
Unit Exposure: South
Air Conditioning: Central Air
Fireplace: No
Laundry Level: Lower
Ensuite Laundry: Yes
Washrooms: 2
Building
Stories: 1
Basement: Finished
Heat Type: Forced Air
Heat Source: Gas
Exterior: Vinyl Siding
Special Designation: Unknown
Parking
Parking Included: Yes
Garage Type: None
Parking Designation: Owned
Parking Features: Surface
Covered Parking Spaces: 1
Total Parking Spaces: 1
Locker
Locker: None
Fees
Tax Year: 2018
Taxes Included: No
Building Insurance Included: No
Cable Included: No
Central A/C Included: No
Common Elements Included: Yes
Heating Included: No
Hydro Included: No
Water Included: Yes
Taxes: $2,070
Highlights
Amenity: Bbqs Allowed
Amenity: Party/Meeting Room
Amenity: Visitor Parking
Land
Cross Street: Hwy 174 East To Jean
Municipality District: Ottawa
Condo
Condo Registry Office: CCP
Condo Corp#: 97
Property Management: Premier Property Management
Rooms
Room details for 6265 Castille Court, Ottawa
| Type | Dimensions | Description |
|---|---|---|
| Dining Main | 2.36 x 3.23 | |
| Kitchen Main | 2.87 x 2.97 | |
| Living Main | 3.15 x 5.33 | |
| Master 2nd | 3.18 x 4.67 | |
| 2nd Br 2nd | 2.57 x 3.07 | |
| 3rd Br 2nd | 2.57 x 2.59 | |
| Family Bsmt | 3.51 x 4.78 | |
| Laundry Bsmt | 2.03 x 2.87 |
| XXXXXXXX | XXX XX, XXXX |
XXXX XXX XXXX |
$XXX,XXX |
| XXX XX, XXXX |
XXXXXX XXX XXXX |
$XXX,XXX |
| XXXXXXXX XXXX | XXX XX, XXXX | $204,500 XXX XXXX |
| XXXXXXXX XXXXXX | XXX XX, XXXX | $209,900 XXX XXXX |

Convent Glen Elementary School
Elementary: PublicTerry Fox Elementary School
Elementary: PublicConvent Glen Catholic Elementary School
Elementary: CatholicÉcole élémentaire catholique L'Étoile-de-l'Est
Elementary: CatholicÉcole intermédiaire catholique Garneau
Elementary: CatholicÉcole élémentaire publique L'Odyssée
Elementary: PublicNorman Johnston Secondary Alternate Prog
Secondary: PublicÉcole secondaire publique Louis-Riel
Secondary: PublicSt Matthew High School
Secondary: CatholicÉcole secondaire catholique Garneau
Secondary: CatholicCairine Wilson Secondary School
Secondary: PublicSir Wilfrid Laurier Secondary School
Secondary: Public

