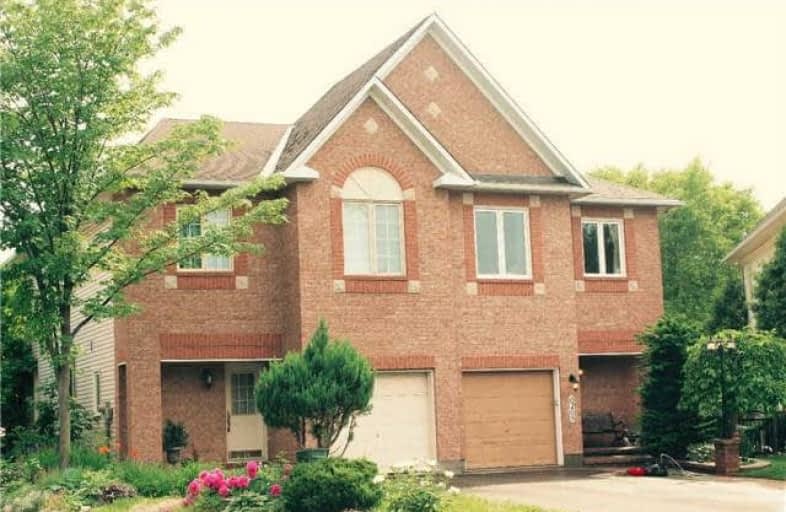Sold on Sep 08, 2017
Note: Property is not currently for sale or for rent.

-
Type: Semi-Detached
-
Style: 2-Storey
-
Size: 2000 sqft
-
Lot Size: 16.86 x 175 Feet
-
Age: No Data
-
Taxes: $3,500 per year
-
Days on Site: 86 Days
-
Added: Sep 07, 2019 (2 months on market)
-
Updated:
-
Last Checked: 2 months ago
-
MLS®#: X3841047
-
Listed By: Century 21 leading edge realty inc., brokerage
Solid Built Semi Detached, 4 Bedroom, 3 Bathroom, In Desirable Area Of Chapel Hill Orleans. Irregular Lot (Depth: One Side 175 Ft And The Other Side 200 Ft. Private Park Setting Back Yard. Many Upgrades Including: Hardwood Floors On The Main Level, Ceramic Tiles In The Kitchen And Bathrooms, New Carpet On The Second Floor And Lower Level. Fully Landscaped Front And Back Yard. Total Sq Ft 1,776 Sq Ft Plus 766 Sq Ft Basement Area As Per Of Mpac.
Extras
Stainless Appliances; Refrigerator, Gas Stove, Gas Barbecue, Dishwasher, Washer, Dryer, All Blinds And Drapes, Garage Door Opener.
Property Details
Facts for 6270 Sablewood Place, Ottawa
Status
Days on Market: 86
Last Status: Sold
Sold Date: Sep 08, 2017
Closed Date: Oct 30, 2017
Expiry Date: Aug 31, 2017
Sold Price: $330,000
Unavailable Date: Sep 08, 2017
Input Date: Jun 14, 2017
Property
Status: Sale
Property Type: Semi-Detached
Style: 2-Storey
Size (sq ft): 2000
Area: Ottawa
Community: Ottawa
Availability Date: Immediate
Inside
Bedrooms: 4
Bathrooms: 3
Kitchens: 1
Rooms: 7
Den/Family Room: Yes
Air Conditioning: Central Air
Fireplace: Yes
Laundry Level: Lower
Washrooms: 3
Building
Basement: Finished
Heat Type: Forced Air
Heat Source: Gas
Exterior: Brick
Water Supply: Municipal
Special Designation: Unknown
Parking
Driveway: Pvt Double
Garage Spaces: 1
Garage Type: Attached
Covered Parking Spaces: 2
Total Parking Spaces: 3
Fees
Tax Year: 2016
Tax Legal Description: See Attached
Taxes: $3,500
Highlights
Feature: Park
Feature: Public Transit
Feature: School Bus Route
Land
Cross Street: Orleans Blvd/Innes R
Municipality District: Ottawa
Fronting On: South
Pool: None
Sewer: Sewers
Lot Depth: 175 Feet
Lot Frontage: 16.86 Feet
Lot Irregularities: Yes
Zoning: Residential
Rooms
Room details for 6270 Sablewood Place, Ottawa
| Type | Dimensions | Description |
|---|---|---|
| Living Main | 12.00 x 16.40 | |
| Dining Main | 10.00 x 11.00 | |
| Kitchen Main | 9.40 x 14.20 | |
| Master 2nd | 14.20 x 16.40 | |
| 2nd Br 2nd | 9.00 x 10.60 | |
| 3rd Br 3rd | 9.10 x 10.70 | |
| 4th Br 2nd | 10.30 x 10.80 | |
| Bathroom 2nd | - | 5 Pc Ensuite |
| Bathroom 2nd | - | 4 Pc Bath |
| Bathroom Main | - | 2 Pc Bath |
| Great Rm Lower | 13.10 x 19.90 | Fireplace |
| Laundry Lower | - |
| XXXXXXXX | XXX XX, XXXX |
XXXX XXX XXXX |
$XXX,XXX |
| XXX XX, XXXX |
XXXXXX XXX XXXX |
$XXX,XXX |
| XXXXXXXX XXXX | XXX XX, XXXX | $330,000 XXX XXXX |
| XXXXXXXX XXXXXX | XXX XX, XXXX | $338,000 XXX XXXX |

Chapel Hill Catholic Elementary School
Elementary: CatholicSt. Kateri Tekakwitha Elementary School
Elementary: CatholicForest Valley Elementary School
Elementary: PublicÉcole élémentaire catholique L'Étoile-de-l'Est
Elementary: CatholicÉcole intermédiaire catholique Garneau
Elementary: CatholicÉcole élémentaire publique Le Prélude
Elementary: PublicÉcole secondaire catholique Mer Bleue
Secondary: CatholicNorman Johnston Secondary Alternate Prog
Secondary: PublicÉcole secondaire publique Louis-Riel
Secondary: PublicSt Matthew High School
Secondary: CatholicÉcole secondaire catholique Garneau
Secondary: CatholicCairine Wilson Secondary School
Secondary: Public

