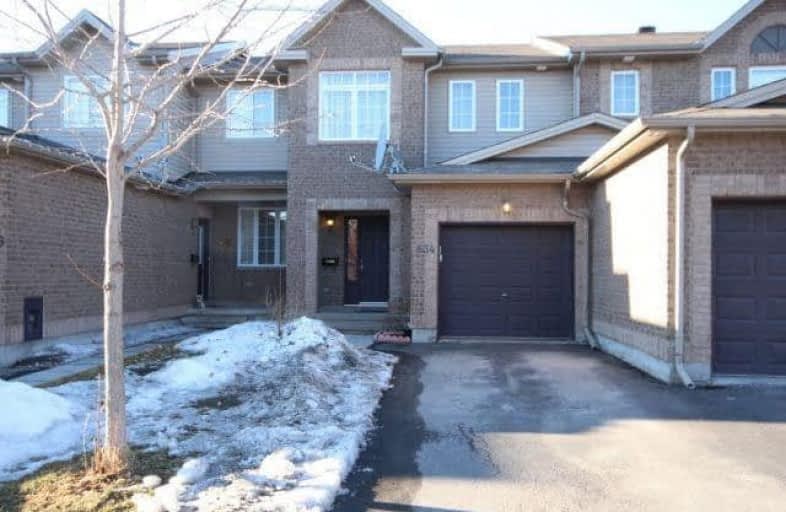Sold on Mar 06, 2018
Note: Property is not currently for sale or for rent.

-
Type: Att/Row/Twnhouse
-
Style: 2-Storey
-
Size: 1100 sqft
-
Lot Size: 20.01 x 108.27 Feet
-
Age: No Data
-
Taxes: $3,051 per year
-
Days on Site: 5 Days
-
Added: Sep 07, 2019 (5 days on market)
-
Updated:
-
Last Checked: 2 months ago
-
MLS®#: X4055016
-
Listed By: Comfree commonsense network, brokerage
Immaculate Claridge Canterbury W/ 3 Bdrms, 3 Bthrms & Fin Bsmt. Great Neighbrhd On Quiet Str, Steps To Parks, Amenities, Schls, P Transit & High Tech. Main Flr W/Beautiful Hardwd Flrs & Ceramic Tiles, Lvng & Din Rms, Bright Eat-In Ktch W/ Ss Appls, The Nice Deep Back Yard W/ Mature Trees. Upstairs, 3 Bright Bedrms Including A Rmy Mstr W/ Ens Bathrm & Walk-In Clst, & Full Bathrm. Ceramic Tles In All Bthrms. Prof. Fnshed Bsmt W/ Ample Naturl Light.
Property Details
Facts for 634 Aberfoyle Circle, Ottawa
Status
Days on Market: 5
Last Status: Sold
Sold Date: Mar 06, 2018
Closed Date: May 01, 2018
Expiry Date: Jun 30, 2018
Sold Price: $365,000
Unavailable Date: Mar 06, 2018
Input Date: Mar 01, 2018
Property
Status: Sale
Property Type: Att/Row/Twnhouse
Style: 2-Storey
Size (sq ft): 1100
Area: Ottawa
Community: Kanata
Availability Date: 60_90
Inside
Bedrooms: 3
Bathrooms: 3
Kitchens: 1
Rooms: 6
Den/Family Room: Yes
Air Conditioning: Central Air
Fireplace: No
Laundry Level: Lower
Central Vacuum: Y
Washrooms: 3
Building
Basement: Finished
Heat Type: Forced Air
Heat Source: Gas
Exterior: Brick
Exterior: Vinyl Siding
Water Supply: Municipal
Special Designation: Unknown
Parking
Driveway: Lane
Garage Spaces: 1
Garage Type: Attached
Covered Parking Spaces: 3
Total Parking Spaces: 4
Fees
Tax Year: 2017
Tax Legal Description: Part Of Block 84, Plan 4M1274, Part 7 And 8 Plan 4
Taxes: $3,051
Land
Cross Street: Off Shirley's Brook
Municipality District: Ottawa
Fronting On: North
Pool: None
Sewer: Sewers
Lot Depth: 108.27 Feet
Lot Frontage: 20.01 Feet
Acres: < .50
Rooms
Room details for 634 Aberfoyle Circle, Ottawa
| Type | Dimensions | Description |
|---|---|---|
| Dining Main | 3.10 x 3.35 | |
| Kitchen Main | 2.51 x 5.18 | |
| Living Main | 3.15 x 4.57 | |
| Master 2nd | 3.96 x 4.42 | |
| 2nd Br 2nd | 2.84 x 3.86 | |
| 3rd Br 2nd | 2.84 x 3.84 | |
| Family Bsmt | 5.54 x 4.34 | |
| Laundry Bsmt | 1.35 x 2.29 |
| XXXXXXXX | XXX XX, XXXX |
XXXX XXX XXXX |
$XXX,XXX |
| XXX XX, XXXX |
XXXXXX XXX XXXX |
$XXX,XXX |
| XXXXXXXX XXXX | XXX XX, XXXX | $365,000 XXX XXXX |
| XXXXXXXX XXXXXX | XXX XX, XXXX | $344,900 XXX XXXX |

Georges Vanier Catholic Elementary School
Elementary: CatholicÉcole élémentaire catholique Saint-Rémi
Elementary: CatholicW. Erskine Johnston Public School
Elementary: PublicÉcole élémentaire publique Kanata
Elementary: PublicSouth March Public School
Elementary: PublicJack Donohue Public School
Elementary: PublicÉcole secondaire catholique Paul-Desmarais
Secondary: CatholicA.Y. Jackson Secondary School
Secondary: PublicAll Saints Catholic High School
Secondary: CatholicHoly Trinity Catholic High School
Secondary: CatholicSacred Heart High School
Secondary: CatholicEarl of March Secondary School
Secondary: Public

