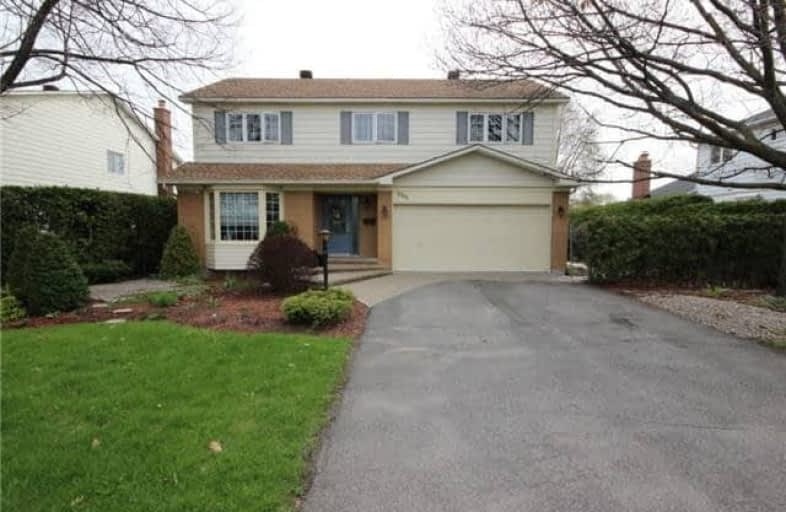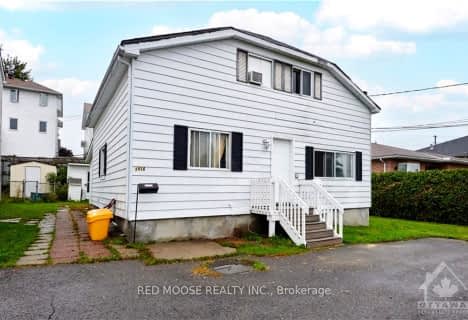Sold on Jul 14, 2017
Note: Property is not currently for sale or for rent.

-
Type: Detached
-
Style: 2-Storey
-
Size: 2000 sqft
-
Lot Size: 64.99 x 93.71 Feet
-
Age: 31-50 years
-
Taxes: $4,565 per year
-
Days on Site: 38 Days
-
Added: Sep 07, 2019 (1 month on market)
-
Updated:
-
Last Checked: 2 months ago
-
MLS®#: X3830758
-
Listed By: Comfree commonsense network, brokerage
Welcome To 6391 Larmond Avenue Two-Storey Home. Well Care Maintained In Mature Neighborhood. Located On A Quiet Street And Nearby Drive/Walk To All Services : Schools, Parks , Shopping, Movies, Library. Large, Functional And Sunny Eat-In Kitchen, 4 Bedrooms; 2 Full Bathrooms On 2nd Level, 1 Half Bathroom On Main Level, 1 Full Bathroom In Basement. Numerous Upgrades Throughout The Years Including All New Windows, External Doors, Etc. Appliances.
Property Details
Facts for 6391 Larmond Avenue, Ottawa
Status
Days on Market: 38
Last Status: Sold
Sold Date: Jul 14, 2017
Closed Date: Aug 02, 2017
Expiry Date: Dec 05, 2017
Sold Price: $450,000
Unavailable Date: Jul 14, 2017
Input Date: Jun 06, 2017
Property
Status: Sale
Property Type: Detached
Style: 2-Storey
Size (sq ft): 2000
Age: 31-50
Area: Ottawa
Community: Gloucester
Availability Date: August 1st
Inside
Bedrooms: 4
Bathrooms: 4
Kitchens: 1
Rooms: 12
Den/Family Room: Yes
Air Conditioning: Central Air
Fireplace: Yes
Laundry Level: Main
Central Vacuum: N
Washrooms: 4
Building
Basement: Finished
Heat Type: Forced Air
Heat Source: Gas
Exterior: Alum Siding
Water Supply: Municipal
Special Designation: Unknown
Parking
Driveway: Lane
Garage Spaces: 2
Garage Type: Attached
Covered Parking Spaces: 4
Total Parking Spaces: 6
Fees
Tax Year: 2016
Tax Legal Description: Pcl 96-1, Sec 4M-240 ; Lt 96, Pl 4M-240 ; S/T Lt17
Taxes: $4,565
Land
Cross Street: Orleans Blvd To Boye
Municipality District: Ottawa
Fronting On: East
Pool: None
Sewer: Sewers
Lot Depth: 93.71 Feet
Lot Frontage: 64.99 Feet
Rooms
Room details for 6391 Larmond Avenue, Ottawa
| Type | Dimensions | Description |
|---|---|---|
| Dining Main | 3.71 x 3.51 | |
| Kitchen Main | 3.33 x 5.69 | |
| Family Main | 3.33 x 5.31 | |
| Laundry Main | 2.29 x 2.39 | |
| Living Main | 3.71 x 6.02 | |
| Master 2nd | 3.78 x 5.99 | |
| 2nd Br 2nd | 2.97 x 3.78 | |
| 3rd Br 2nd | 3.20 x 4.09 | |
| 4th Br 2nd | 2.82 x 3.91 | |
| Office Lower | 3.15 x 4.37 | |
| Rec Lower | 4.90 x 11.15 |
| XXXXXXXX | XXX XX, XXXX |
XXXX XXX XXXX |
$XXX,XXX |
| XXX XX, XXXX |
XXXXXX XXX XXXX |
$XXX,XXX |
| XXXXXXXX XXXX | XXX XX, XXXX | $450,000 XXX XXXX |
| XXXXXXXX XXXXXX | XXX XX, XXXX | $459,000 XXX XXXX |

St. Kateri Tekakwitha Elementary School
Elementary: CatholicForest Valley Elementary School
Elementary: PublicÉcole élémentaire catholique Saint-Joseph d'Orléans
Elementary: CatholicHenry Larsen Elementary School
Elementary: PublicÉcole élémentaire catholique L'Étoile-de-l'Est
Elementary: CatholicÉcole intermédiaire catholique Garneau
Elementary: CatholicÉcole secondaire catholique Mer Bleue
Secondary: CatholicNorman Johnston Secondary Alternate Prog
Secondary: PublicSt Matthew High School
Secondary: CatholicÉcole secondaire catholique Garneau
Secondary: CatholicCairine Wilson Secondary School
Secondary: PublicSir Wilfrid Laurier Secondary School
Secondary: Public- 4 bath
- 6 bed
1416 BELCOURT Boulevard, Orleans - Convent Glen and Area, Ontario • K1C 1M2 • 2010 - Chateauneuf



