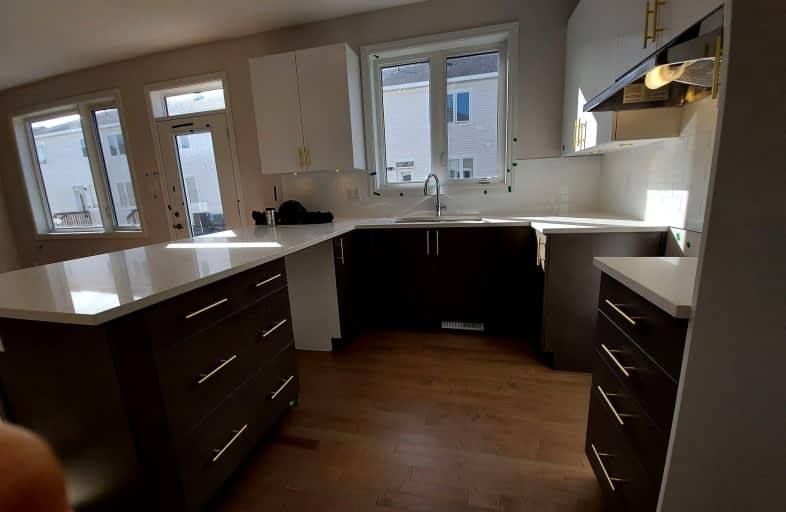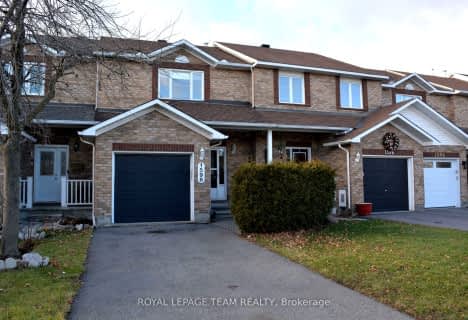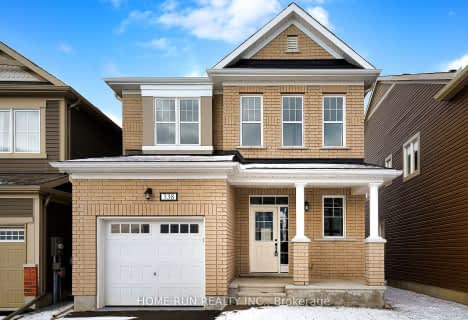Car-Dependent
- Most errands require a car.
Some Transit
- Most errands require a car.
Somewhat Bikeable
- Most errands require a car.

St. Kateri Tekakwitha Elementary School
Elementary: CatholicÉcole élémentaire catholique Notre-Dame-des-Champs
Elementary: CatholicForest Valley Elementary School
Elementary: PublicHenry Larsen Elementary School
Elementary: PublicÉcole élémentaire catholique L'Étoile-de-l'Est
Elementary: CatholicÉcole élémentaire publique Le Prélude
Elementary: PublicÉcole secondaire catholique Mer Bleue
Secondary: CatholicNorman Johnston Secondary Alternate Prog
Secondary: PublicSt Matthew High School
Secondary: CatholicÉcole secondaire catholique Garneau
Secondary: CatholicCairine Wilson Secondary School
Secondary: PublicSir Wilfrid Laurier Secondary School
Secondary: Public-
Skamad
Ottawa ON 2.87km -
Ravine Park
Ottawa ON 2.96km -
Aquaview Park
Ontario 3.49km
-
TD Canada Trust ATM
2012 Mer Bleue Rd, Orleans ON K4A 0G2 1.68km -
BMO Bank of Montreal
1615 Orleans Blvd, Ottawa ON K1C 7E2 1.76km -
TD Canada Trust ATM
2325 St Joseph Blvd, Orleans ON K1C 1E7 2.8km
- 2 bath
- 3 bed
1606 GREY NUNS Drive, Orleans - Convent Glen and Area, Ontario • K1C 1V2 • 2006 - Convent Glen South
- 3 bath
- 3 bed
- 2000 sqft
509 Marcato Lane, Orleans - Convent Glen and Area, Ontario • K1W 0S5 • 2008 - Chapel Hill
- 4 bath
- 3 bed
- 2000 sqft
339 Falsetto Street, Orleans - Convent Glen and Area, Ontario • K1W 0S2 • 2013 - Mer Bleue/Bradley Estates/Anderson Pa
- 3 bath
- 3 bed
- 1100 sqft
1598 Cedar Mills Road, Orleans - Convent Glen and Area, Ontario • K1C 7L4 • 2010 - Chateauneuf
- 4 bath
- 3 bed
759 Cairn Crescent, Orleans - Convent Glen and Area, Ontario • K1W 0P4 • 2013 - Mer Bleue/Bradley Estates/Anderson Pa
- 3 bath
- 3 bed
655 Prominence Way, Orleans - Cumberland and Area, Ontario • K4A 5K6 • 1118 - Avalon East
- 4 bath
- 4 bed
393 Establish Avenue, Orleans - Cumberland and Area, Ontario • K4A 5M6 • 1117 - Avalon West
- 3 bath
- 3 bed
319 Establish Avenue, Orleans - Cumberland and Area, Ontario • K4A 5R9 • 1117 - Avalon West
- 4 bath
- 4 bed
629 Monardia Way, Orleans - Cumberland and Area, Ontario • K4A 1C8 • 1117 - Avalon West
- 6 bath
- 3 bed
338 Sweetclover Way, Orleans - Cumberland and Area, Ontario • K4A 1E6 • 1117 - Avalon West
- 4 bath
- 3 bed
- 1500 sqft
116 Pizzicato Street, Orleans - Convent Glen and Area, Ontario • K1W 0S2 • 2013 - Mer Bleue/Bradley Estates/Anderson Pa
- 3 bath
- 3 bed
810 June Grass Street, Orleans - Cumberland and Area, Ontario • K4A 1H4 • 1117 - Avalon West














