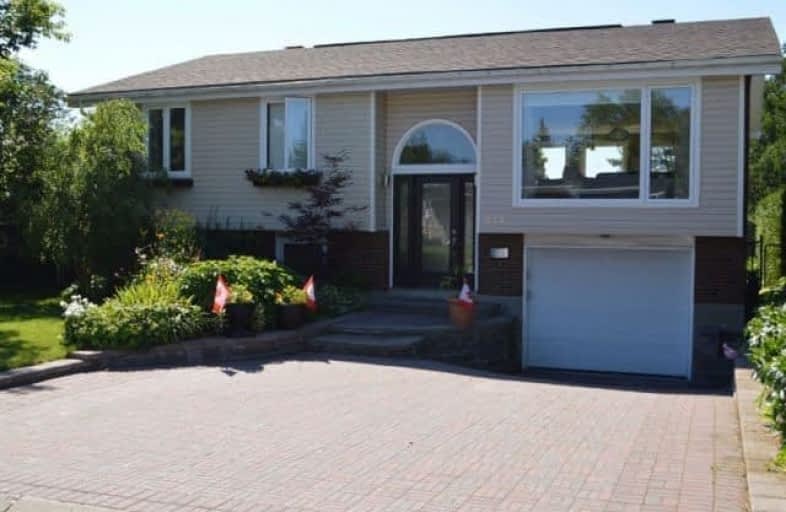Sold on Jul 14, 2017
Note: Property is not currently for sale or for rent.

-
Type: Detached
-
Style: Bungalow-Raised
-
Size: 1100 sqft
-
Lot Size: 52.99 x 100 Feet
-
Age: 31-50 years
-
Taxes: $4,422 per year
-
Days on Site: 3 Days
-
Added: Sep 07, 2019 (3 days on market)
-
Updated:
-
Last Checked: 2 months ago
-
MLS®#: X3869177
-
Listed By: Comfree commonsense network, brokerage
Newly Updated Open Concept Home With Four Bedrooms And 2 Bathrooms, Located In Desirable Beacon Hill North And Backing Onto The Playing Fields Of Colonel By Secondary School. Fenced And Hedged Private Backyard With New Shed And Deck. Great Neighborhood, Great Schools, Great Neighbors. Ideal Family Home.
Property Details
Facts for 644 Glenhurst Crescent, Ottawa
Status
Days on Market: 3
Last Status: Sold
Sold Date: Jul 14, 2017
Closed Date: Oct 02, 2017
Expiry Date: Jan 10, 2018
Sold Price: $580,000
Unavailable Date: Jul 14, 2017
Input Date: Jul 11, 2017
Prior LSC: Listing with no contract changes
Property
Status: Sale
Property Type: Detached
Style: Bungalow-Raised
Size (sq ft): 1100
Age: 31-50
Area: Ottawa
Community: Gloucester
Availability Date: 30_60
Inside
Bedrooms: 3
Bedrooms Plus: 1
Bathrooms: 2
Kitchens: 1
Rooms: 7
Den/Family Room: No
Air Conditioning: Central Air
Fireplace: No
Laundry Level: Lower
Central Vacuum: Y
Washrooms: 2
Building
Basement: Finished
Heat Type: Forced Air
Heat Source: Gas
Exterior: Brick
Water Supply: Municipal
Special Designation: Unknown
Parking
Driveway: Lane
Garage Spaces: 1
Garage Type: Attached
Covered Parking Spaces: 2
Total Parking Spaces: 3
Fees
Tax Year: 2017
Tax Legal Description: Lt 206, Pl 818 ; S/T Gl81976, Gl82668 Gloucester
Taxes: $4,422
Land
Cross Street: Ogilvie To Glenfern
Municipality District: Ottawa
Fronting On: South
Pool: None
Sewer: Sewers
Lot Depth: 100 Feet
Lot Frontage: 52.99 Feet
Rooms
Room details for 644 Glenhurst Crescent, Ottawa
| Type | Dimensions | Description |
|---|---|---|
| 2nd Br Main | 2.54 x 3.05 | |
| 3rd Br Main | 2.67 x 3.68 | |
| Dining Main | 5.05 x 2.74 | |
| Kitchen Main | 3.40 x 5.05 | |
| Living Main | 4.10 x 4.37 | |
| Master Main | 3.48 x 4.06 | |
| 4th Br Bsmt | 3.05 x 3.43 | |
| Laundry Bsmt | 3.07 x 2.79 | |
| Rec Bsmt | 5.79 x 3.56 |
| XXXXXXXX | XXX XX, XXXX |
XXXX XXX XXXX |
$XXX,XXX |
| XXX XX, XXXX |
XXXXXX XXX XXXX |
$XXX,XXX |
| XXXXXXXX XXXX | XXX XX, XXXX | $580,000 XXX XXXX |
| XXXXXXXX XXXXXX | XXX XX, XXXX | $560,000 XXX XXXX |

Thomas D'Arcy McGee Catholic Elementary School
Elementary: CatholicÉcole élémentaire publique Séraphin-Marion
Elementary: PublicRobert Hopkins Public School
Elementary: PublicLe Phare Elementary School
Elementary: PublicÉcole élémentaire catholique La Vérendrye
Elementary: CatholicHenry Munro Middle School
Elementary: PublicÉcole secondaire catholique Centre professionnel et technique Minto
Secondary: CatholicÉcole secondaire publique Louis-Riel
Secondary: PublicLester B Pearson Catholic High School
Secondary: CatholicGloucester High School
Secondary: PublicÉcole secondaire catholique Collège catholique Samuel-Genest
Secondary: CatholicColonel By Secondary School
Secondary: Public

