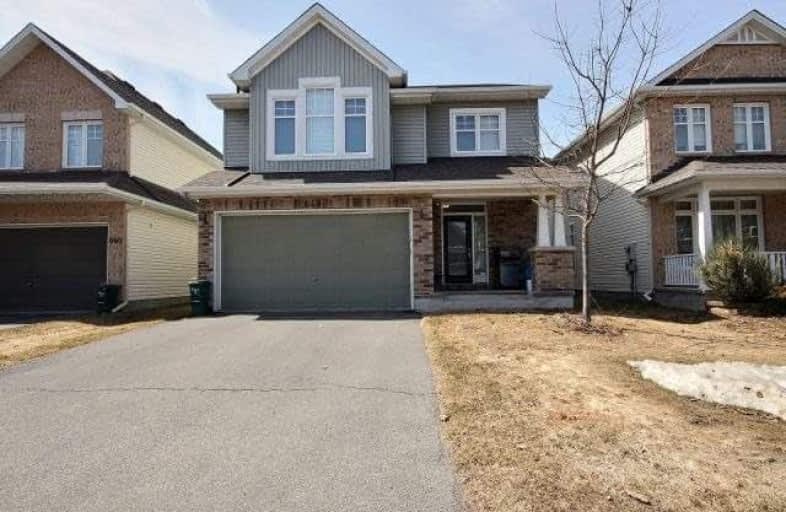Sold on Jul 29, 2018
Note: Property is not currently for sale or for rent.

-
Type: Detached
-
Style: 2-Storey
-
Size: 2500 sqft
-
Lot Size: 39.3 x 104.99 Feet
-
Age: 6-15 years
-
Taxes: $5,700 per year
-
Days on Site: 109 Days
-
Added: Sep 07, 2019 (3 months on market)
-
Updated:
-
Last Checked: 2 months ago
-
MLS®#: X4093820
-
Listed By: Comfree commonsense network, brokerage
New Price . Beautiful 4 Bedroom/4 Bath Single Home Located In The?heart Of Findlay Creek Community.?open Concept 2 Story Tamarack Home With Loft And?over 10,000 Upgrades Including Kitchen Cabinet, Hardwood Floor, Carpet And Many More.?jack?& Jill Bathroom On The 2nd Floor?allows All 4 Bedrooms To Have Direct Access To Full Bathroom. West Facing Backyard With Custom Built?two?level 16X16 Wooden Deck?with Gazebo, Shed And?flower Boxes.
Property Details
Facts for 644 Woodbriar Way, Ottawa
Status
Days on Market: 109
Last Status: Sold
Sold Date: Jul 29, 2018
Closed Date: Sep 05, 2018
Expiry Date: Aug 10, 2018
Sold Price: $583,000
Unavailable Date: Jul 29, 2018
Input Date: Apr 11, 2018
Property
Status: Sale
Property Type: Detached
Style: 2-Storey
Size (sq ft): 2500
Age: 6-15
Area: Ottawa
Community: Gloucester
Availability Date: Flex
Inside
Bedrooms: 4
Bathrooms: 4
Kitchens: 1
Rooms: 13
Den/Family Room: Yes
Air Conditioning: Central Air
Fireplace: Yes
Central Vacuum: N
Washrooms: 4
Building
Basement: Unfinished
Heat Type: Forced Air
Heat Source: Gas
Exterior: Brick
Exterior: Vinyl Siding
Water Supply: Municipal
Special Designation: Unknown
Parking
Driveway: Lane
Garage Spaces: 2
Garage Type: Attached
Covered Parking Spaces: 4
Total Parking Spaces: 6
Fees
Tax Year: 2017
Tax Legal Description: Lot 72, Plan 4M1426 Subject To An Easement In Gros
Taxes: $5,700
Land
Cross Street: Albion Road To Findl
Municipality District: Ottawa
Fronting On: West
Pool: None
Sewer: Sewers
Lot Depth: 104.99 Feet
Lot Frontage: 39.3 Feet
Acres: < .50
Rooms
Room details for 644 Woodbriar Way, Ottawa
| Type | Dimensions | Description |
|---|---|---|
| Dining Main | 3.35 x 3.96 | |
| Kitchen Main | 4.20 x 5.11 | |
| Family Main | 3.66 x 5.41 | |
| Living Main | 4.27 x 4.80 | |
| Master 2nd | 4.06 x 5.18 | |
| 2nd Br 2nd | 3.35 x 3.96 | |
| 3rd Br 2nd | 3.66 x 3.66 | |
| 4th Br 2nd | 3.35 x 4.22 | |
| Loft 2nd | 2.24 x 3.66 |
| XXXXXXXX | XXX XX, XXXX |
XXXX XXX XXXX |
$XXX,XXX |
| XXX XX, XXXX |
XXXXXX XXX XXXX |
$XXX,XXX |
| XXXXXXXX XXXX | XXX XX, XXXX | $583,000 XXX XXXX |
| XXXXXXXX XXXXXX | XXX XX, XXXX | $585,000 XXX XXXX |

Vimy Ridge Public School
Elementary: PublicBlossom Park Public School
Elementary: PublicÉcole élémentaire catholique Sainte-Bernadette
Elementary: CatholicSt Bernard Elementary School
Elementary: CatholicSawmill Creek Elementary School
Elementary: PublicÉcole élémentaire publique Gabrielle-Roy
Elementary: PublicÉcole secondaire publique L'Alternative
Secondary: PublicÉcole secondaire des adultes Le Carrefour
Secondary: PublicSt Mark High School
Secondary: CatholicRidgemont High School
Secondary: PublicSt. Francis Xavier (9-12) Catholic School
Secondary: CatholicCanterbury High School
Secondary: Public

