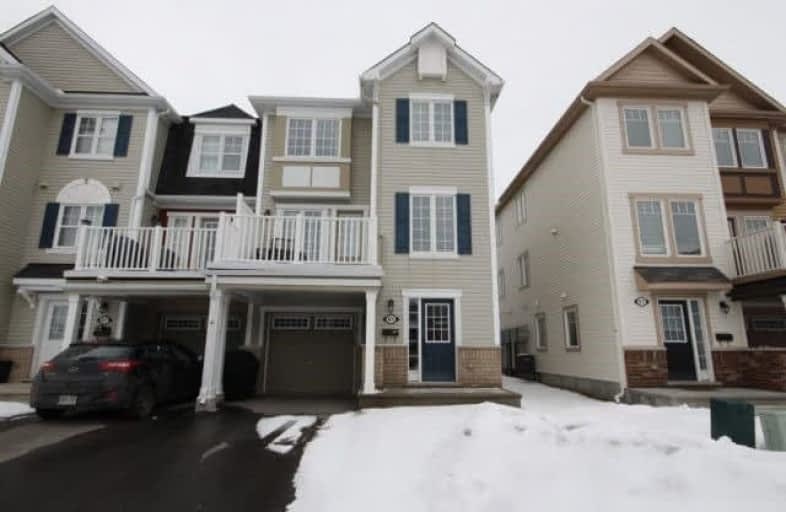Sold on Apr 15, 2018
Note: Property is not currently for sale or for rent.

-
Type: Att/Row/Twnhouse
-
Style: 3-Storey
-
Size: 1100 sqft
-
Lot Size: 26.41 x 44.29 Feet
-
Age: 0-5 years
-
Taxes: $2,841 per year
-
Days on Site: 5 Days
-
Added: Sep 07, 2019 (5 days on market)
-
Updated:
-
Last Checked: 2 months ago
-
MLS®#: X4092693
-
Listed By: Comfree commonsense network, brokerage
Beautiful Mattamy Thornbury End Unit With View Of The Park. Modern Floorplan With Spacious Great Room, Open To Kitchen With Breakfast Bar. Upgraded Kitchen Cupboards With Extra Ceiling To Floor Cabinets. Large Master Bedroom With Walk-In Closet, And 2nd Bedroom Also Has A Walk-In Closet. Hardwood Floors And Crown Moulding Throughout. This Home Has Been Freshly Painted And Also Offers Professionally Made Window Coverings. The Home Faces South
Property Details
Facts for 65 Luminescence Way, Ottawa
Status
Days on Market: 5
Last Status: Sold
Sold Date: Apr 15, 2018
Closed Date: Apr 27, 2018
Expiry Date: Aug 09, 2018
Sold Price: $295,500
Unavailable Date: Apr 15, 2018
Input Date: Apr 10, 2018
Property
Status: Sale
Property Type: Att/Row/Twnhouse
Style: 3-Storey
Size (sq ft): 1100
Age: 0-5
Area: Ottawa
Community: Ottawa
Availability Date: Flex
Inside
Bedrooms: 2
Bathrooms: 2
Kitchens: 1
Rooms: 8
Den/Family Room: No
Air Conditioning: Central Air
Fireplace: No
Washrooms: 2
Building
Basement: None
Heat Type: Forced Air
Heat Source: Gas
Exterior: Alum Siding
Exterior: Brick
Water Supply: Municipal
Special Designation: Unknown
Parking
Driveway: Private
Garage Spaces: 1
Garage Type: Attached
Covered Parking Spaces: 1
Total Parking Spaces: 2
Fees
Tax Year: 2017
Tax Legal Description: Part Of Block 151 Plan 4M1464, Part 6 Plan 4R27199
Taxes: $2,841
Land
Cross Street: Brian Coburn & Porto
Municipality District: Ottawa
Fronting On: North
Pool: None
Sewer: Sewers
Lot Depth: 44.29 Feet
Lot Frontage: 26.41 Feet
Acres: < .50
Rooms
Room details for 65 Luminescence Way, Ottawa
| Type | Dimensions | Description |
|---|---|---|
| Dining | 3.40 x 3.05 | |
| Breakfast 2nd | 2.24 x 2.84 | |
| Great Rm 2nd | 5.03 x 3.35 | |
| Kitchen 2nd | 2.64 x 2.84 | |
| Master 3rd | 4.72 x 3.23 | |
| 2nd Br 3rd | 4.01 x 3.71 |
| XXXXXXXX | XXX XX, XXXX |
XXXX XXX XXXX |
$XXX,XXX |
| XXX XX, XXXX |
XXXXXX XXX XXXX |
$XXX,XXX | |
| XXXXXXXX | XXX XX, XXXX |
XXXXXXX XXX XXXX |
|
| XXX XX, XXXX |
XXXXXX XXX XXXX |
$XXX,XXX |
| XXXXXXXX XXXX | XXX XX, XXXX | $295,500 XXX XXXX |
| XXXXXXXX XXXXXX | XXX XX, XXXX | $296,900 XXX XXXX |
| XXXXXXXX XXXXXXX | XXX XX, XXXX | XXX XXXX |
| XXXXXXXX XXXXXX | XXX XX, XXXX | $296,900 XXX XXXX |

Summerside Public School
Elementary: PublicSt. Dominic Catholic Elementary School
Elementary: CatholicSt Theresa Elementary School
Elementary: CatholicÉcole élémentaire publique Des Sentiers
Elementary: PublicÉcole élémentaire catholique De la Découverte
Elementary: CatholicAvalon Public School
Elementary: PublicÉcole secondaire catholique Mer Bleue
Secondary: CatholicÉcole secondaire publique Gisèle-Lalonde
Secondary: PublicÉcole secondaire catholique Garneau
Secondary: CatholicÉcole secondaire catholique Béatrice-Desloges
Secondary: CatholicSir Wilfrid Laurier Secondary School
Secondary: PublicSt Peter High School
Secondary: Catholic

