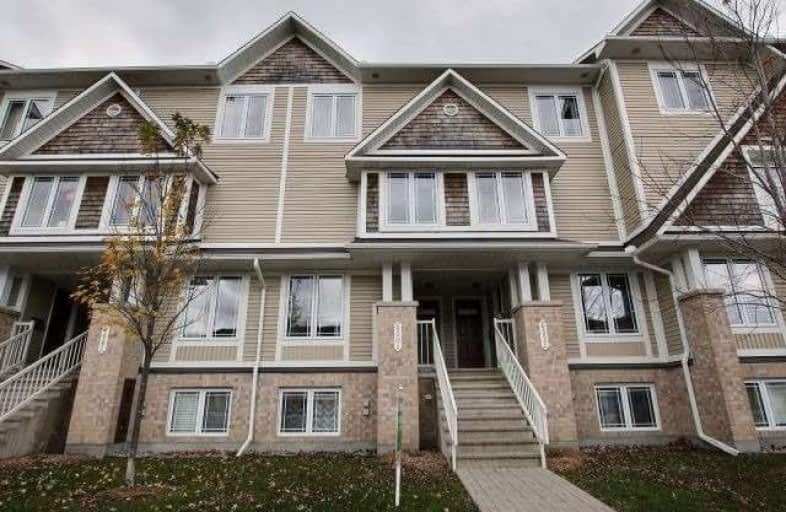Sold on Nov 11, 2017
Note: Property is not currently for sale or for rent.

-
Type: Condo Townhouse
-
Style: Stacked Townhse
-
Pets: Restrict
-
Age: No Data
-
Taxes: $2,294 per year
-
Maintenance Fees: 144 /mo
-
Days on Site: 2 Days
-
Added: Sep 07, 2019 (2 days on market)
-
Updated:
-
Last Checked: 2 months ago
-
MLS®#: X3980500
-
Listed By: Comfree commonsense network, brokerage
This Well Maintained Condo Built In 2010 Has Many Upgrades Including, Backsplash, Upgraded Laminate Cupboards, Ceramic Flooring In All Three Washrooms, Hardwood Banister, Laminated Living Area Flooring, Stainless Steel Appliances And Front Loading Washer And Dryer. Enjoy Two Ensuite Bathrooms And Convenient In-Unit Storage. Located Just?steps From The New Transit Way And Barrhaven Marketplace, This Condo Could Be Your New Home!
Property Details
Facts for A-650 Chapman Mills Drive, Ottawa
Status
Days on Market: 2
Last Status: Sold
Sold Date: Nov 11, 2017
Closed Date: Dec 18, 2017
Expiry Date: May 08, 2018
Sold Price: $226,000
Unavailable Date: Nov 11, 2017
Input Date: Nov 09, 2017
Property
Status: Sale
Property Type: Condo Townhouse
Style: Stacked Townhse
Area: Ottawa
Community: Nepean
Availability Date: 30-60
Inside
Bedrooms Plus: 2
Bathrooms: 3
Kitchens: 1
Rooms: 4
Den/Family Room: No
Patio Terrace: Open
Unit Exposure: South
Air Conditioning: Central Air
Fireplace: No
Laundry Level: Lower
Ensuite Laundry: Yes
Washrooms: 3
Building
Stories: 1
Basement: Finished
Heat Type: Forced Air
Heat Source: Gas
Exterior: Brick
Special Designation: Unknown
Parking
Parking Included: Yes
Garage Type: None
Parking Designation: Owned
Parking Features: Surface
Covered Parking Spaces: 1
Total Parking Spaces: 1
Locker
Locker: Ensuite
Fees
Tax Year: 2017
Taxes Included: No
Building Insurance Included: No
Cable Included: No
Central A/C Included: No
Common Elements Included: Yes
Heating Included: No
Hydro Included: No
Water Included: No
Taxes: $2,294
Land
Cross Street: Longfields & Chapman
Municipality District: Ottawa
Condo
Condo Registry Office: OCSC
Condo Corp#: 828
Property Management: Cmg
Rooms
Room details for A-650 Chapman Mills Drive, Ottawa
| Type | Dimensions | Description |
|---|---|---|
| Dining Main | 2.44 x 2.74 | |
| Living Main | 4.14 x 4.32 | |
| Kitchen Main | 3.07 x 5.44 | |
| 2nd Br Lower | 3.00 x 4.01 | |
| Laundry Lower | 1.88 x 2.34 | |
| Master Lower | 3.61 x 3.63 |
| XXXXXXXX | XXX XX, XXXX |
XXXX XXX XXXX |
$XXX,XXX |
| XXX XX, XXXX |
XXXXXX XXX XXXX |
$XXX,XXX |
| XXXXXXXX XXXX | XXX XX, XXXX | $226,000 XXX XXXX |
| XXXXXXXX XXXXXX | XXX XX, XXXX | $229,900 XXX XXXX |

École intermédiaire catholique Pierre-Savard
Elementary: CatholicÉcole élémentaire catholique Jean-Robert-Gauthier
Elementary: CatholicMonsignor Paul Baxter Elementary School
Elementary: CatholicSt Emily (Elementary) Separate School
Elementary: CatholicChapman Mills Elementary School
Elementary: PublicBerrigan Elementary School
Elementary: PublicÉcole secondaire catholique Pierre-Savard
Secondary: CatholicSt Joseph High School
Secondary: CatholicJohn McCrae Secondary School
Secondary: PublicMother Teresa High School
Secondary: CatholicSt. Francis Xavier (9-12) Catholic School
Secondary: CatholicLongfields Davidson Heights Secondary School
Secondary: Public

