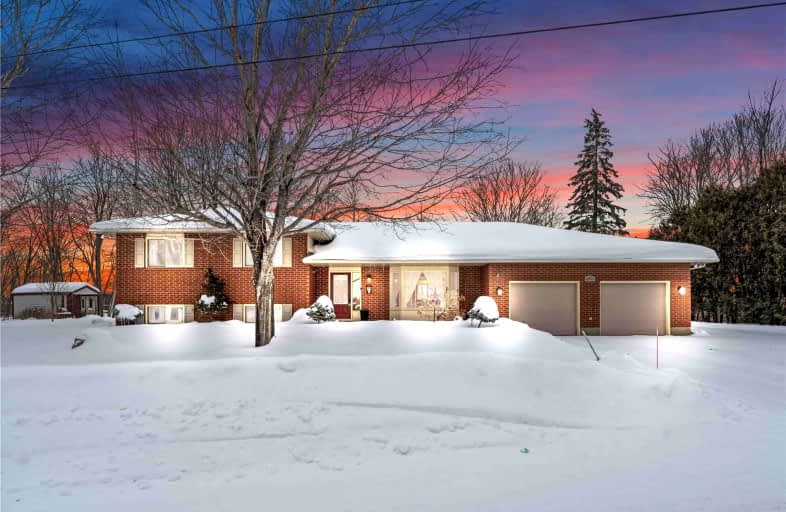
Car-Dependent
- Almost all errands require a car.
Minimal Transit
- Almost all errands require a car.
Somewhat Bikeable
- Most errands require a car.

Vimy Ridge Public School
Elementary: PublicGreely Elementary School
Elementary: PublicSt Mark Intermediate School
Elementary: CatholicSt Mary (Gloucester) Elementary School
Elementary: CatholicSt. Francis Xavier (7-8) Catholic School
Elementary: CatholicCastor Valley Elementary School
Elementary: PublicÉcole secondaire publique L'Alternative
Secondary: PublicÉcole secondaire des adultes Le Carrefour
Secondary: PublicOsgoode Township High School
Secondary: PublicSt Mark High School
Secondary: CatholicSt. Francis Xavier (9-12) Catholic School
Secondary: CatholicCanterbury High School
Secondary: Public-
diamond jewbelee Park
7.73km -
Spratt Park
Spratt Rd (Owls Cabin), Ottawa ON K1V 1N5 8.16km -
David Bartlett Park
Barnsdale Road, Manotick ON 8.2km
-
TD Bank Financial Group
5219 Mitch Owens Rd, Manotick ON K4M 0W1 6.53km -
RBC Royal Bank
4462 Limebank Rd (Spratt Rd.), Ottawa ON K1V 2N8 7.73km -
CIBC
3101 Strandherd Dr (Woodroffe), Ottawa ON K2G 4R9 10.22km
- 3 bath
- 5 bed
1429 Meadow Drive, Greely - Metcalfe - Osgoode - Vernon and, Ontario • K4P 1B1 • 1601 - Greely


