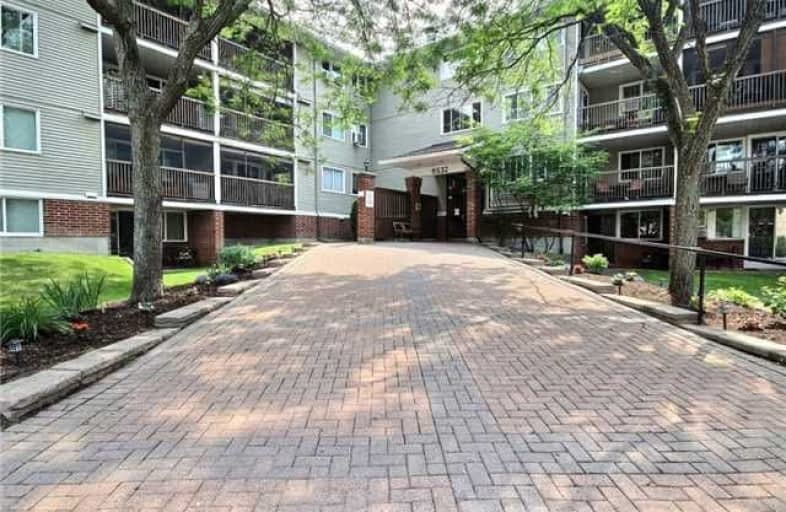Sold on Oct 12, 2017
Note: Property is not currently for sale or for rent.

-
Type: Condo Apt
-
Style: Apartment
-
Size: 1000 sqft
-
Pets: Restrict
-
Age: 31-50 years
-
Taxes: $1,664 per year
-
Maintenance Fees: 427 /mo
-
Days on Site: 80 Days
-
Added: Sep 07, 2019 (2 months on market)
-
Updated:
-
Last Checked: 2 months ago
-
MLS®#: X3881702
-
Listed By: Comfree commonsense network, brokerage
Two Bedroom 3rd Floor Corner Unit With One And One-Half Baths, Renovated Washrooms And Kitchen With Granite Countertop, New Stainless Steel Cook-Top Stove, Fridge And Dishwasher. Hardwood Floors With Ceramic-Tile In Washrooms And Kitchen, New Cupboards Everywhere, Window Coverings Included. South Facing Large Balcony Screened By Mature Trees In Summer. Storage Area, Bike Storage And Assigned Outside Parking Space With Block Heater Plug.
Property Details
Facts for 304-6532 Bilberry Drive, Ottawa
Status
Days on Market: 80
Last Status: Sold
Sold Date: Oct 12, 2017
Closed Date: Nov 08, 2017
Expiry Date: Jan 23, 2018
Sold Price: $159,000
Unavailable Date: Oct 12, 2017
Input Date: Jul 24, 2017
Prior LSC: Sold
Property
Status: Sale
Property Type: Condo Apt
Style: Apartment
Size (sq ft): 1000
Age: 31-50
Area: Ottawa
Community: Gloucester
Availability Date: Flex
Inside
Bedrooms: 2
Bathrooms: 2
Kitchens: 1
Rooms: 7
Den/Family Room: No
Patio Terrace: Open
Unit Exposure: South
Air Conditioning: None
Fireplace: No
Laundry Level: Upper
Ensuite Laundry: No
Washrooms: 2
Building
Stories: 3
Basement: None
Heat Type: Baseboard
Heat Source: Electric
Exterior: Alum Siding
Special Designation: Unknown
Parking
Parking Included: Yes
Garage Type: None
Parking Designation: Owned
Parking Features: Surface
Covered Parking Spaces: 1
Total Parking Spaces: 1
Locker
Locker: Owned
Fees
Tax Year: 2017
Taxes Included: No
Building Insurance Included: Yes
Cable Included: No
Central A/C Included: No
Common Elements Included: Yes
Heating Included: No
Hydro Included: No
Water Included: Yes
Taxes: $1,664
Land
Cross Street: Corner Jeanne D'arc
Municipality District: Ottawa
Condo
Condo Registry Office: CCC
Condo Corp#: 316
Property Management: Pma
Rooms
Room details for 304-6532 Bilberry Drive, Ottawa
| Type | Dimensions | Description |
|---|---|---|
| 2nd Br Main | 3.10 x 2.84 | |
| Dining Main | 2.46 x 2.59 | |
| Kitchen Main | 2.49 x 3.18 | |
| Living Main | 4.06 x 3.51 | |
| Master Main | 4.14 x 3.05 |
| XXXXXXXX | XXX XX, XXXX |
XXXX XXX XXXX |
$XXX,XXX |
| XXX XX, XXXX |
XXXXXX XXX XXXX |
$XXX,XXX |
| XXXXXXXX XXXX | XXX XX, XXXX | $159,000 XXX XXXX |
| XXXXXXXX XXXXXX | XXX XX, XXXX | $164,900 XXX XXXX |

Convent Glen Elementary School
Elementary: PublicOrleans Wood Elementary School
Elementary: PublicTerry Fox Elementary School
Elementary: PublicConvent Glen Catholic Elementary School
Elementary: CatholicSt Matthew Intermediate School
Elementary: CatholicÉcole élémentaire publique L'Odyssée
Elementary: PublicÉcole secondaire catholique Mer Bleue
Secondary: CatholicNorman Johnston Secondary Alternate Prog
Secondary: PublicSt Matthew High School
Secondary: CatholicÉcole secondaire catholique Garneau
Secondary: CatholicCairine Wilson Secondary School
Secondary: PublicSir Wilfrid Laurier Secondary School
Secondary: Public

