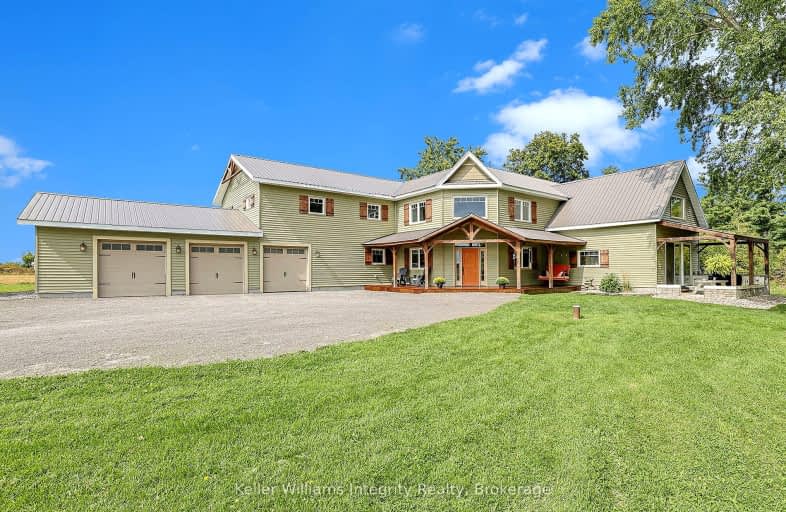Car-Dependent
- Almost all errands require a car.
No Nearby Transit
- Almost all errands require a car.
Somewhat Bikeable
- Most errands require a car.

Pakenham Public School
Elementary: PublicSt Michael (Fitzroy) Elementary School
Elementary: CatholicSt. John XXIII Separate School
Elementary: CatholicWalter Zadow Public School
Elementary: PublicSt Joseph's Separate School
Elementary: CatholicStonecrest Elementary School
Elementary: PublicAlmonte District High School
Secondary: PublicNotre Dame Catholic High School
Secondary: CatholicArnprior District High School
Secondary: PublicAll Saints Catholic High School
Secondary: CatholicWest Carleton Secondary School
Secondary: PublicT R Leger School of Adult & Continuing Secondary School
Secondary: Public-
Robert Simpson Park
400 John St N, Arnprior ON K7S 2P6 12.34km -
Wag Agility
Ottawa ON 15.48km -
Red Pine Bay Braeside
Renfrew ON 15.96km
-
TD Bank Financial Group
85 Madawaska Blvd, Arnprior ON K7S 3K1 12.08km -
CIBC
75 Elgin St W, Arnprior ON K7S 3T9 12.79km -
BMO Bank of Montreal
22 Baskin Dr E, Arnprior ON K7S 0E2 13.87km


