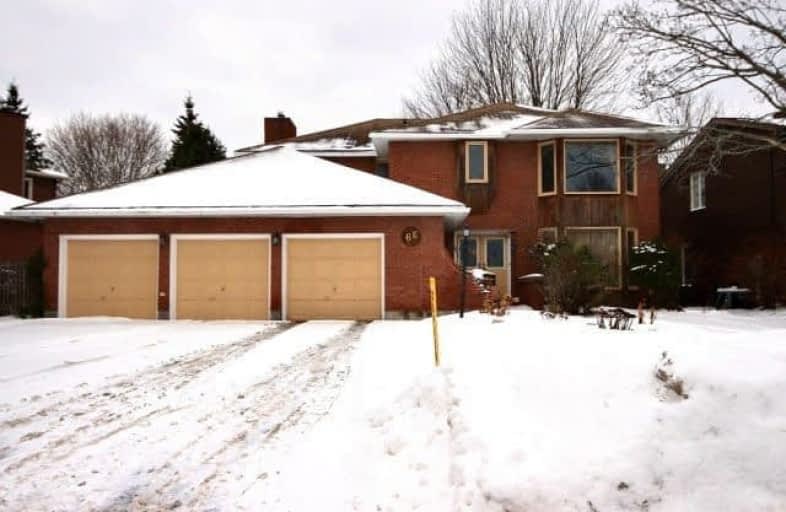Sold on Feb 21, 2018
Note: Property is not currently for sale or for rent.

-
Type: Detached
-
Style: 2-Storey
-
Size: 2500 sqft
-
Lot Size: 74.5 x 94.43 Feet
-
Age: 31-50 years
-
Taxes: $5,354 per year
-
Days on Site: 28 Days
-
Added: Sep 07, 2019 (4 weeks on market)
-
Updated:
-
Last Checked: 2 months ago
-
MLS®#: X4027877
-
Listed By: Comfree commonsense network, brokerage
A Beautiful Home In The Amberwood Village Golf Community. Within Walking Distance To Sacred Heart High School And Goulbourn Rec Center. An Urbandale Model Home Built In 1984, With 3 Car Garage, Parking For 6 Cars On The Driveway. Large Master Bedroom With Walk-In Closet, And 3 Other Large Sized Bedrooms. Hardwood Flooring On The Main Level. Wet Bar In The Basement.
Property Details
Facts for 66 Trailway Circle, Ottawa
Status
Days on Market: 28
Last Status: Sold
Sold Date: Feb 21, 2018
Closed Date: May 25, 2018
Expiry Date: Jul 23, 2018
Sold Price: $460,000
Unavailable Date: Feb 21, 2018
Input Date: Jan 24, 2018
Property
Status: Sale
Property Type: Detached
Style: 2-Storey
Size (sq ft): 2500
Age: 31-50
Area: Ottawa
Community: Ottawa
Availability Date: Flex
Inside
Bedrooms: 4
Bathrooms: 4
Kitchens: 1
Rooms: 12
Den/Family Room: Yes
Air Conditioning: Central Air
Fireplace: Yes
Laundry Level: Main
Washrooms: 4
Building
Basement: Part Fin
Heat Type: Forced Air
Heat Source: Gas
Exterior: Brick
Exterior: Wood
Water Supply: Municipal
Special Designation: Unknown
Parking
Driveway: Lane
Garage Spaces: 3
Garage Type: Attached
Covered Parking Spaces: 6
Total Parking Spaces: 9
Fees
Tax Year: 2017
Tax Legal Description: Pcl 18-1, Sec 4M-305; Lt 18, Pl 4M-305 ; S/T Lt270
Taxes: $5,354
Land
Cross Street: Moss Hill Trail And
Municipality District: Ottawa
Fronting On: West
Pool: None
Sewer: Sewers
Lot Depth: 94.43 Feet
Lot Frontage: 74.5 Feet
Rooms
Room details for 66 Trailway Circle, Ottawa
| Type | Dimensions | Description |
|---|---|---|
| Dining Main | 3.66 x 4.42 | |
| Family Main | 3.66 x 5.28 | |
| Kitchen Main | 2.74 x 3.35 | |
| Living Main | 3.66 x 6.30 | |
| Other Main | 2.13 x 3.35 | |
| Master 2nd | 3.66 x 7.32 | |
| 2nd Br 2nd | 3.66 x 3.81 | |
| 3rd Br 2nd | 3.20 x 3.96 | |
| 4th Br 2nd | 3.05 x 3.81 | |
| Other Lower | 3.12 x 6.48 | |
| Rec Lower | 3.63 x 6.88 |
| XXXXXXXX | XXX XX, XXXX |
XXXX XXX XXXX |
$XXX,XXX |
| XXX XX, XXXX |
XXXXXX XXX XXXX |
$XXX,XXX |
| XXXXXXXX XXXX | XXX XX, XXXX | $460,000 XXX XXXX |
| XXXXXXXX XXXXXX | XXX XX, XXXX | $474,900 XXX XXXX |

École intermédiaire catholique Paul-Desmarais
Elementary: CatholicHoly Spirit Elementary School
Elementary: CatholicÉcole élémentaire catholique Saint-Jean-Paul II
Elementary: CatholicSacred Heart Intermediate School
Elementary: CatholicGuardian Angels Elementary School
Elementary: CatholicStittsville Public School
Elementary: PublicÉcole secondaire catholique Paul-Desmarais
Secondary: CatholicÉcole secondaire publique Maurice-Lapointe
Secondary: PublicFrederick Banting Secondary Alternate Pr
Secondary: PublicA.Y. Jackson Secondary School
Secondary: PublicHoly Trinity Catholic High School
Secondary: CatholicSacred Heart High School
Secondary: Catholic

