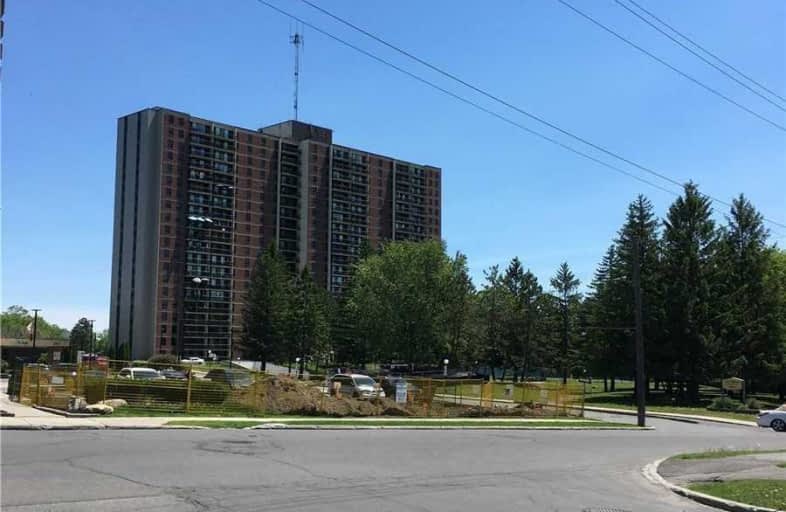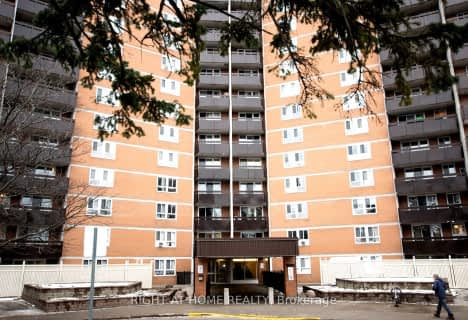
Thomas D'Arcy McGee Catholic Elementary School
Elementary: CatholicCarson Grove Elementary School
Elementary: PublicOur Lady of Mount Carmel Elementary School
Elementary: CatholicLe Phare Elementary School
Elementary: PublicÉcole intermédiaire catholique Samuel-Genest
Elementary: CatholicÉcole élémentaire catholique Montfort
Elementary: CatholicÉcole secondaire catholique Centre professionnel et technique Minto
Secondary: CatholicOttawa Technical Secondary School
Secondary: PublicLester B Pearson Catholic High School
Secondary: CatholicGloucester High School
Secondary: PublicÉcole secondaire catholique Collège catholique Samuel-Genest
Secondary: CatholicColonel By Secondary School
Secondary: Public- 2 bath
- 3 bed
- 900 sqft
704-2020 JASMINE Crescent, Beacon Hill North - South and Area, Ontario • K1J 8K5 • 2108 - Beacon Hill South
- 2 bath
- 3 bed
- 1000 sqft
615-2000 Jasmine Crescent, Beacon Hill North - South and Area, Ontario • K1J 8K4 • 2108 - Beacon Hill South




