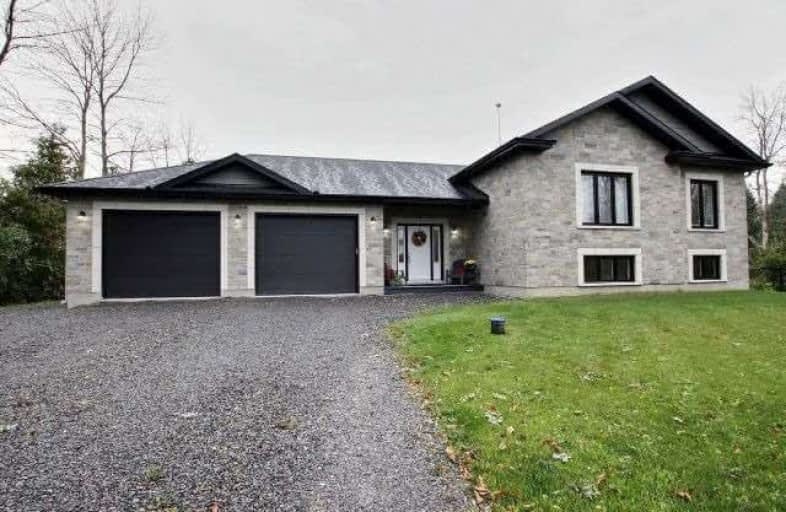Sold on Oct 13, 2017
Note: Property is not currently for sale or for rent.

-
Type: Detached
-
Style: Bungalow
-
Size: 1500 sqft
-
Lot Size: 100 x 201.48 Feet
-
Age: 0-5 years
-
Taxes: $3,829 per year
-
Days on Site: 2 Days
-
Added: Sep 07, 2019 (2 days on market)
-
Updated:
-
Last Checked: 2 months ago
-
MLS®#: X3952478
-
Listed By: Comfree commonsense network, brokerage
New Custom Home Built In 2016 On A Beautiful Lot. Located On A Low Traffic Family Friendly Street In A Quiet Subdivision With Parks Close By. This Home Has Many Extras Including A Custom Stone Fireplace, A Modern Checker Board Ceiling In Kitchen Dining Area, A Coffered Ceiling In Master, A Partly Finished Basement With Large Family Room And Extra Bedroom, An Oversized Garage With Built In Shelving And The Private Backyard With Large Deck.
Property Details
Facts for 6683 Stanmore Street, Ottawa
Status
Days on Market: 2
Last Status: Sold
Sold Date: Oct 13, 2017
Closed Date: Nov 07, 2017
Expiry Date: Apr 10, 2018
Sold Price: $525,000
Unavailable Date: Oct 13, 2017
Input Date: Oct 11, 2017
Property
Status: Sale
Property Type: Detached
Style: Bungalow
Size (sq ft): 1500
Age: 0-5
Area: Ottawa
Community: Osgoode
Availability Date: Flex
Inside
Bedrooms: 3
Bedrooms Plus: 1
Bathrooms: 3
Kitchens: 1
Rooms: 9
Den/Family Room: No
Air Conditioning: Central Air
Fireplace: Yes
Washrooms: 3
Building
Basement: Part Fin
Heat Type: Other
Heat Source: Gas
Exterior: Brick
Water Supply: Well
Special Designation: Unknown
Parking
Driveway: Lane
Garage Spaces: 2
Garage Type: Attached
Covered Parking Spaces: 10
Total Parking Spaces: 12
Fees
Tax Year: 2017
Tax Legal Description: Part Lot 6 Concession 4 Osgoode Parts 2 And 3 Plan
Taxes: $3,829
Land
Cross Street: Stagecoach
Municipality District: Ottawa
Fronting On: North
Pool: None
Sewer: Septic
Lot Depth: 201.48 Feet
Lot Frontage: 100 Feet
Acres: < .50
Rooms
Room details for 6683 Stanmore Street, Ottawa
| Type | Dimensions | Description |
|---|---|---|
| 2nd Br Main | 2.74 x 3.20 | |
| 3rd Br Main | 3.05 x 3.05 | |
| Dining Main | 3.35 x 3.40 | |
| Kitchen Main | 3.38 x 3.25 | |
| Living Main | 5.69 x 5.00 | |
| Master Main | 4.27 x 3.81 | |
| 4th Br Bsmt | 4.19 x 3.38 | |
| Rec Bsmt | 4.14 x 6.63 |
| XXXXXXXX | XXX XX, XXXX |
XXXX XXX XXXX |
$XXX,XXX |
| XXX XX, XXXX |
XXXXXX XXX XXXX |
$XXX,XXX |
| XXXXXXXX XXXX | XXX XX, XXXX | $525,000 XXX XXXX |
| XXXXXXXX XXXXXX | XXX XX, XXXX | $539,000 XXX XXXX |

Vimy Ridge Public School
Elementary: PublicGreely Elementary School
Elementary: PublicSt Mark Intermediate School
Elementary: CatholicSt Mary (Gloucester) Elementary School
Elementary: CatholicSt. Francis Xavier (7-8) Catholic School
Elementary: CatholicCastor Valley Elementary School
Elementary: PublicÉcole secondaire publique L'Alternative
Secondary: PublicÉcole secondaire des adultes Le Carrefour
Secondary: PublicOsgoode Township High School
Secondary: PublicSt Mark High School
Secondary: CatholicSt. Francis Xavier (9-12) Catholic School
Secondary: CatholicCanterbury High School
Secondary: Public

