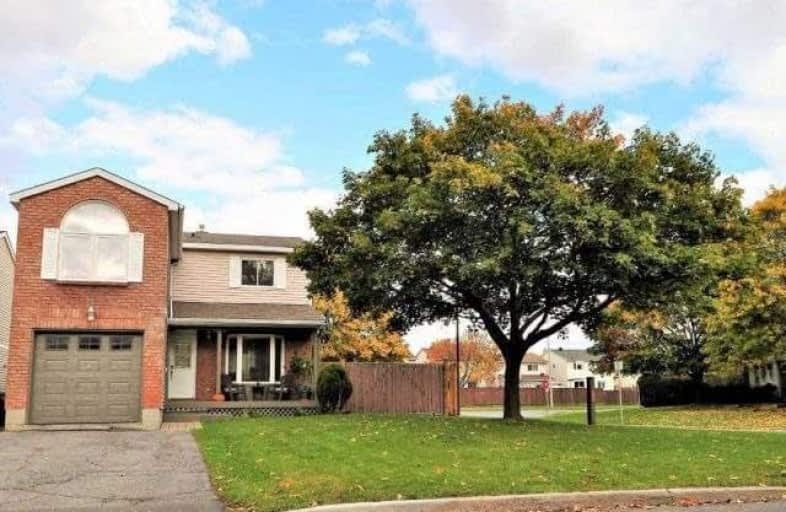Sold on Jan 01, 2018
Note: Property is not currently for sale or for rent.

-
Type: Detached
-
Style: 2-Storey
-
Size: 1100 sqft
-
Lot Size: 49.21 x 130.58 Feet
-
Age: 16-30 years
-
Taxes: $3,349 per year
-
Days on Site: 49 Days
-
Added: Sep 07, 2019 (1 month on market)
-
Updated:
-
Last Checked: 2 months ago
-
MLS®#: X3983475
-
Listed By: Comfree commonsense network, brokerage
It's A Must See! Detached Family Home In A Prime Orleans Location On A Large Private Hedged/Fenced Corner Lot In A Family Friendly Neighbourhood. Close To Schools, Parks, Recreation, Shopping, Restaurants, Health& Wellness Providers And Entertainment, All Within Very Easy Walking Distance. Express Transit To Downtown Steps From Your Door. Both Bathrooms Are Newly Renovated. Bright Open Kitchen Space With Ample Storage And Patio Door To Backyard.
Property Details
Facts for 6739 Tooney Drive, Ottawa
Status
Days on Market: 49
Last Status: Sold
Sold Date: Jan 01, 2018
Closed Date: Feb 20, 2018
Expiry Date: May 12, 2018
Sold Price: $332,000
Unavailable Date: Jan 01, 2018
Input Date: Nov 13, 2017
Property
Status: Sale
Property Type: Detached
Style: 2-Storey
Size (sq ft): 1100
Age: 16-30
Area: Ottawa
Community: Gloucester
Availability Date: Flex
Inside
Bedrooms: 3
Bedrooms Plus: 1
Bathrooms: 2
Kitchens: 1
Rooms: 8
Den/Family Room: Yes
Air Conditioning: Central Air
Fireplace: No
Laundry Level: Lower
Central Vacuum: N
Washrooms: 2
Building
Basement: Finished
Heat Type: Forced Air
Heat Source: Gas
Exterior: Brick
Water Supply: Municipal
Special Designation: Unknown
Parking
Driveway: Private
Garage Spaces: 1
Garage Type: Attached
Covered Parking Spaces: 4
Total Parking Spaces: 5
Fees
Tax Year: 2017
Tax Legal Description: Pcl 46-1, Sec 4M-595 ; Lt 46, Pl 4M-595 ; Gloucest
Taxes: $3,349
Land
Cross Street: 417 To Jean D'arc, W
Municipality District: Ottawa
Fronting On: East
Pool: None
Sewer: Sewers
Lot Depth: 130.58 Feet
Lot Frontage: 49.21 Feet
Rooms
Room details for 6739 Tooney Drive, Ottawa
| Type | Dimensions | Description |
|---|---|---|
| Dining Main | 2.77 x 3.45 | |
| Kitchen Main | 3.10 x 3.96 | |
| Living Main | 3.35 x 3.45 | |
| 2nd Br 2nd | 3.00 x 2.84 | |
| 3rd Br 2nd | 2.84 x 2.87 | |
| Family 2nd | 3.05 x 6.10 | |
| Master 2nd | 2.84 x 4.06 | |
| 4th Br Bsmt | 3.48 x 3.94 |
| XXXXXXXX | XXX XX, XXXX |
XXXX XXX XXXX |
$XXX,XXX |
| XXX XX, XXXX |
XXXXXX XXX XXXX |
$XXX,XXX |
| XXXXXXXX XXXX | XXX XX, XXXX | $332,000 XXX XXXX |
| XXXXXXXX XXXXXX | XXX XX, XXXX | $339,900 XXX XXXX |

École élémentaire catholique Reine-des-Bois
Elementary: CatholicSt. Kateri Tekakwitha Elementary School
Elementary: CatholicOur Lady of Wisdom Elementary School
Elementary: CatholicÉcole élémentaire catholique d'enseignement personnalisé La Source
Elementary: CatholicHenry Larsen Elementary School
Elementary: PublicDunning-Foubert Elementary School
Elementary: PublicÉcole secondaire catholique Mer Bleue
Secondary: CatholicSt Matthew High School
Secondary: CatholicÉcole secondaire catholique Garneau
Secondary: CatholicCairine Wilson Secondary School
Secondary: PublicSir Wilfrid Laurier Secondary School
Secondary: PublicSt Peter High School
Secondary: Catholic

