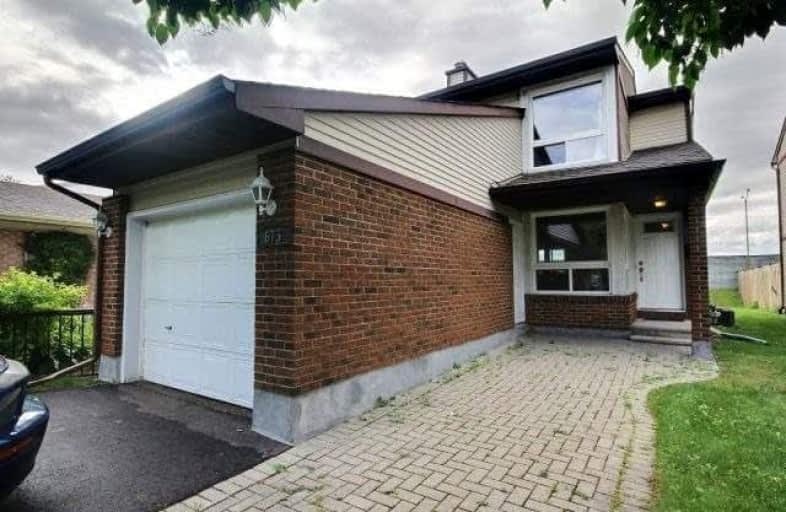Sold on Aug 21, 2017
Note: Property is not currently for sale or for rent.

-
Type: Detached
-
Style: 2-Storey
-
Size: 1100 sqft
-
Lot Size: 30 x 110 Feet
-
Age: 31-50 years
-
Taxes: $3,627 per year
-
Days on Site: 6 Days
-
Added: Sep 07, 2019 (6 days on market)
-
Updated:
-
Last Checked: 2 months ago
-
MLS®#: X3899819
-
Listed By: Comfree commonsense network, brokerage
Available Immediately! Centrally Located At The Intersection Of Baseline & Fisher In A Quiet Neighbourhood With No Through Traffic And Quick Access To Educational, Medical, Recreational, Shopping And Transportation Facilities. This Property Is Ideal For Families With Children, Teens Or Young Adults. The Property Features A Spacious Living Room With Fireplace And Dining Room On The First Floor And A Large Master Bedroom, Two Large Bedrooms
Property Details
Facts for 675 Malibu Terrace, Ottawa
Status
Days on Market: 6
Last Status: Sold
Sold Date: Aug 21, 2017
Closed Date: Nov 01, 2017
Expiry Date: Feb 14, 2018
Sold Price: $365,000
Unavailable Date: Aug 21, 2017
Input Date: Aug 15, 2017
Prior LSC: Listing with no contract changes
Property
Status: Sale
Property Type: Detached
Style: 2-Storey
Size (sq ft): 1100
Age: 31-50
Area: Ottawa
Community: Ottawa
Availability Date: Immed
Inside
Bedrooms: 3
Bedrooms Plus: 1
Bathrooms: 3
Kitchens: 1
Rooms: 8
Den/Family Room: No
Air Conditioning: Central Air
Fireplace: Yes
Laundry Level: Lower
Central Vacuum: N
Washrooms: 3
Building
Basement: Finished
Heat Type: Forced Air
Heat Source: Gas
Exterior: Brick Front
Water Supply: Municipal
Special Designation: Unknown
Parking
Driveway: Lane
Garage Spaces: 1
Garage Type: Attached
Covered Parking Spaces: 3
Total Parking Spaces: 4
Fees
Tax Year: 2017
Tax Legal Description: Pcl 41-1, Sec 4M-425 ; Lt 41, Pl 4M-425 ; S/T The
Taxes: $3,627
Land
Cross Street: Fisher Ave And Basel
Municipality District: Ottawa
Fronting On: North
Pool: None
Sewer: Sewers
Lot Depth: 110 Feet
Lot Frontage: 30 Feet
Rooms
Room details for 675 Malibu Terrace, Ottawa
| Type | Dimensions | Description |
|---|---|---|
| Dining Main | 3.66 x 2.97 | |
| Kitchen Main | 2.90 x 2.74 | |
| Living Main | 4.57 x 3.56 | |
| 2nd Br 2nd | 2.95 x 3.28 | |
| 3rd Br 2nd | 2.92 x 3.15 | |
| Master 2nd | 4.17 x 3.58 | |
| 4th Br Bsmt | 3.35 x 3.84 | |
| Laundry Bsmt | 3.68 x 2.74 |
| XXXXXXXX | XXX XX, XXXX |
XXXX XXX XXXX |
$XXX,XXX |
| XXX XX, XXXX |
XXXXXX XXX XXXX |
$XXX,XXX |
| XXXXXXXX XXXX | XXX XX, XXXX | $365,000 XXX XXXX |
| XXXXXXXX XXXXXX | XXX XX, XXXX | $364,900 XXX XXXX |

St Augustine Elementary School
Elementary: CatholicCarleton Heights Public School
Elementary: PublicW.E. Gowling Public School
Elementary: PublicFrank Ryan Catholic Intermediate School
Elementary: CatholicSt Rita Elementary School
Elementary: CatholicÉcole élémentaire catholique Laurier-Carrière
Elementary: CatholicElizabeth Wyn Wood Secondary Alternate
Secondary: PublicÉcole secondaire publique Omer-Deslauriers
Secondary: PublicBrookfield High School
Secondary: PublicMerivale High School
Secondary: PublicSt Pius X High School
Secondary: CatholicSt Nicholas Adult High School
Secondary: Catholic

