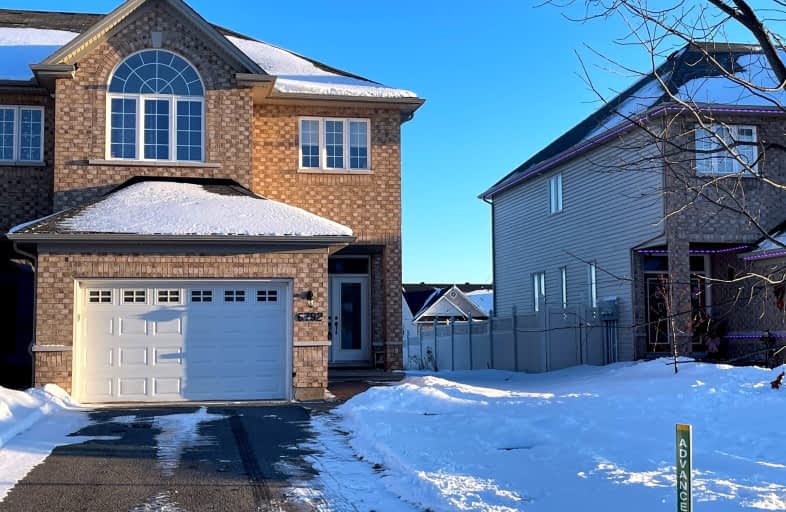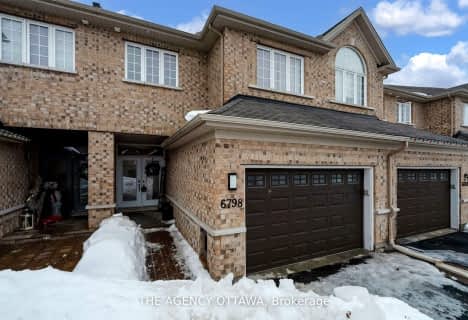Car-Dependent
- Almost all errands require a car.
No Nearby Transit
- Almost all errands require a car.
Somewhat Bikeable
- Most errands require a car.

Vimy Ridge Public School
Elementary: PublicGreely Elementary School
Elementary: PublicMetcalfe Public School
Elementary: PublicSt Mark Intermediate School
Elementary: CatholicSt Mary (Gloucester) Elementary School
Elementary: CatholicCastor Valley Elementary School
Elementary: PublicÉcole secondaire publique L'Alternative
Secondary: PublicÉcole secondaire des adultes Le Carrefour
Secondary: PublicOsgoode Township High School
Secondary: PublicSt Mark High School
Secondary: CatholicSt. Francis Xavier (9-12) Catholic School
Secondary: CatholicCanterbury High School
Secondary: Public-
diamond jewbelee Park
8.38km -
Dragon Fly Park
2920 Findlay Creek Dr, Ottawa ON 8.38km -
Boothfield Park
Ottawa ON K1V 2M9 9.1km
-
Metcalfe Br
8220 Victoria St, Kemptville ON 7.35km -
Scotiabank
5677 Main St, Ottawa ON 8.96km -
TD Canada Trust ATM
5669 Main St, Osgoode ON K0A 2W0 11.05km
- 3 bath
- 3 bed
- 2000 sqft
6798 Breanna Cardill Street, Greely - Metcalfe - Osgoode - Vernon and, Ontario • K4P 0C3 • 1601 - Greely



