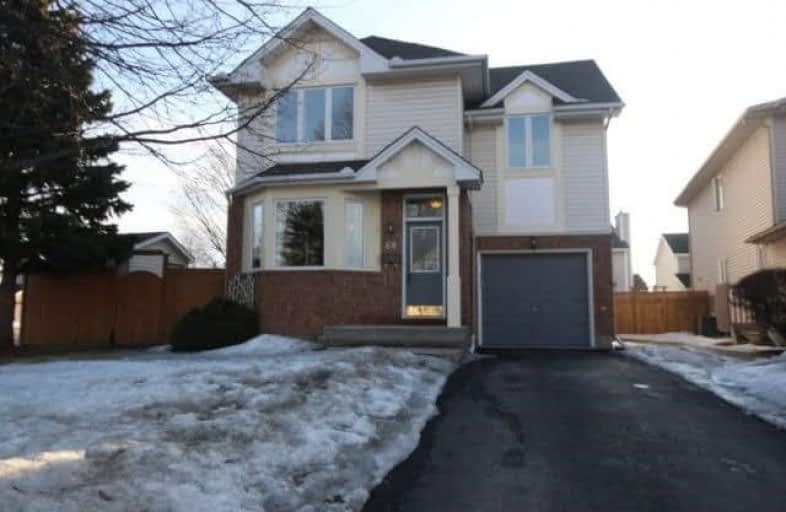Sold on Mar 07, 2018
Note: Property is not currently for sale or for rent.

-
Type: Detached
-
Style: 2-Storey
-
Size: 1500 sqft
-
Lot Size: 60.4 x 117.75 Feet
-
Age: No Data
-
Taxes: $3,802 per year
-
Days on Site: 6 Days
-
Added: Sep 07, 2019 (6 days on market)
-
Updated:
-
Last Checked: 2 months ago
-
MLS®#: X4055045
-
Listed By: Comfree commonsense network, brokerage
Welcome To This Beautiful Single Family Home On A Large Corner Lot Close To Parks And Great Schools.Open Concept Main Level Features Spacious Kitchen. 3 Bedrooms+Loft Space. Upgrades:Lifetime Warranty Shingles(2013)All Windows With Transferable Warranty(2015)Hardwood Floor Main Floor(2013)2nd Floor(2017)Painted(2017)Granite Counter Tops In Kitchen& Bathrooms + Under Mount Sinks(2017)Built In Closet Organizer In Master(2017)Insulated Garage(2017)
Property Details
Facts for 68 Silver Horse Crescent, Ottawa
Status
Days on Market: 6
Last Status: Sold
Sold Date: Mar 07, 2018
Closed Date: Jul 03, 2018
Expiry Date: Jun 30, 2018
Sold Price: $415,000
Unavailable Date: Mar 07, 2018
Input Date: Mar 01, 2018
Property
Status: Sale
Property Type: Detached
Style: 2-Storey
Size (sq ft): 1500
Area: Ottawa
Community: Kanata
Availability Date: Flex
Inside
Bedrooms: 3
Bathrooms: 3
Kitchens: 1
Rooms: 10
Den/Family Room: Yes
Air Conditioning: Central Air
Fireplace: Yes
Laundry Level: Lower
Washrooms: 3
Building
Basement: Finished
Heat Type: Forced Air
Heat Source: Gas
Exterior: Brick
Exterior: Stucco/Plaster
Water Supply: Municipal
Special Designation: Unknown
Parking
Driveway: Lane
Garage Spaces: 1
Garage Type: Attached
Covered Parking Spaces: 3
Total Parking Spaces: 4
Fees
Tax Year: 2017
Tax Legal Description: Parcel 11-1, Section 4M776 Lt 11 Plan 4M776 Kanata
Taxes: $3,802
Land
Cross Street: Stonehaven To Stonem
Municipality District: Ottawa
Fronting On: West
Pool: None
Sewer: Sewers
Lot Depth: 117.75 Feet
Lot Frontage: 60.4 Feet
Acres: < .50
Rooms
Room details for 68 Silver Horse Crescent, Ottawa
| Type | Dimensions | Description |
|---|---|---|
| Dining Main | 2.31 x 2.67 | |
| Family Main | 3.00 x 4.52 | |
| Living Main | 3.23 x 3.94 | |
| Master 2nd | 3.89 x 4.06 | |
| 2nd Br 2nd | 2.72 x 3.68 | |
| 3rd Br 2nd | 3.02 x 3.05 | |
| Loft 2nd | 3.02 x 3.76 | |
| Rec Lower | 3.56 x 11.38 |
| XXXXXXXX | XXX XX, XXXX |
XXXX XXX XXXX |
$XXX,XXX |
| XXX XX, XXXX |
XXXXXX XXX XXXX |
$XXX,XXX |
| XXXXXXXX XXXX | XXX XX, XXXX | $415,000 XXX XXXX |
| XXXXXXXX XXXXXX | XXX XX, XXXX | $424,900 XXX XXXX |

Bridlewood Community Elementary School
Elementary: PublicSt James Elementary School
Elementary: CatholicÉcole élémentaire catholique Elisabeth-Bruyère
Elementary: CatholicRoch Carrier Elementary School
Elementary: PublicÉcole élémentaire publique Maurice-Lapointe
Elementary: PublicSt Anne Elementary School
Elementary: CatholicÉcole secondaire catholique Paul-Desmarais
Secondary: CatholicÉcole secondaire publique Maurice-Lapointe
Secondary: PublicÉcole secondaire catholique Collège catholique Franco-Ouest
Secondary: CatholicA.Y. Jackson Secondary School
Secondary: PublicHoly Trinity Catholic High School
Secondary: CatholicEarl of March Secondary School
Secondary: Public

