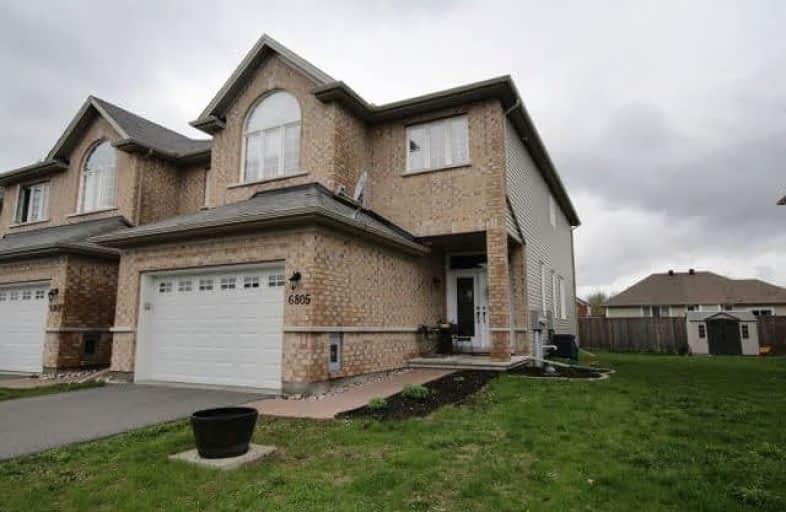Sold on Jul 05, 2017
Note: Property is not currently for sale or for rent.

-
Type: Att/Row/Twnhouse
-
Style: 2-Storey
-
Size: 2000 sqft
-
Lot Size: 35.2 x 127.95 Feet
-
Age: 0-5 years
-
Taxes: $3,191 per year
-
Days on Site: 55 Days
-
Added: Sep 07, 2019 (1 month on market)
-
Updated:
-
Last Checked: 2 months ago
-
MLS®#: X3799943
-
Listed By: Comfree commonsense network, brokerage
Beautiful Open Concept Townhome In Greely! This 4 Bedroom, 4 Bath Modern/Country Home With A Fully Finished Basement, Gas Stove And A Full Bathroom.Featuring Dark Hardwood Throughout The Main Floor,Gas Fireplace, Big Open Kitchen With Granite Countertops And A Double Sink In The Island. As You Make Your Way Up To The Second Floor By The Beautiful Spiral Dark Wood Staircase, You Will Have 4 Bedrooms And 2 Full Bathrooms, Large Master Bedroom.
Property Details
Facts for 6805 Breanna Cardill Street, Ottawa
Status
Days on Market: 55
Last Status: Sold
Sold Date: Jul 05, 2017
Closed Date: Oct 05, 2017
Expiry Date: Nov 10, 2017
Sold Price: $392,500
Unavailable Date: Jul 05, 2017
Input Date: May 11, 2017
Property
Status: Sale
Property Type: Att/Row/Twnhouse
Style: 2-Storey
Size (sq ft): 2000
Age: 0-5
Area: Ottawa
Community: Ottawa
Availability Date: Flex
Inside
Bedrooms: 4
Bathrooms: 4
Kitchens: 1
Rooms: 11
Den/Family Room: Yes
Air Conditioning: Central Air
Fireplace: Yes
Laundry Level: Upper
Washrooms: 4
Building
Basement: Finished
Heat Type: Forced Air
Heat Source: Gas
Exterior: Brick Front
Water Supply: Municipal
Special Designation: Unknown
Parking
Driveway: Lane
Garage Spaces: 1
Garage Type: Attached
Covered Parking Spaces: 4
Total Parking Spaces: 5
Fees
Tax Year: 2016
Tax Legal Description: Part Of Block 51 Plan 4M-1337, Being Parts 18 To 2
Taxes: $3,191
Land
Cross Street: Mitch Owens Rd To Ol
Municipality District: Ottawa
Fronting On: North
Pool: None
Sewer: Tank
Lot Depth: 127.95 Feet
Lot Frontage: 35.2 Feet
Rooms
Room details for 6805 Breanna Cardill Street, Ottawa
| Type | Dimensions | Description |
|---|---|---|
| Dining Main | 4.17 x 3.96 | |
| Kitchen Main | 2.54 x 2.36 | |
| Kitchen Main | 3.78 x 2.87 | |
| Living Main | 3.89 x 5.89 | |
| Master 2nd | 3.66 x 5.82 | |
| 2nd Br 2nd | 3.20 x 2.82 | |
| 3rd Br 2nd | 3.66 x 2.92 | |
| 4th Br 2nd | 3.40 x 2.74 | |
| Family Bsmt | 6.30 x 6.15 |
| XXXXXXXX | XXX XX, XXXX |
XXXX XXX XXXX |
$XXX,XXX |
| XXX XX, XXXX |
XXXXXX XXX XXXX |
$XXX,XXX |
| XXXXXXXX XXXX | XXX XX, XXXX | $392,500 XXX XXXX |
| XXXXXXXX XXXXXX | XXX XX, XXXX | $390,000 XXX XXXX |

Vimy Ridge Public School
Elementary: PublicGreely Elementary School
Elementary: PublicMetcalfe Public School
Elementary: PublicSt Mark Intermediate School
Elementary: CatholicSt Mary (Gloucester) Elementary School
Elementary: CatholicCastor Valley Elementary School
Elementary: PublicÉcole secondaire publique L'Alternative
Secondary: PublicÉcole secondaire des adultes Le Carrefour
Secondary: PublicOsgoode Township High School
Secondary: PublicSt Mark High School
Secondary: CatholicSt. Francis Xavier (9-12) Catholic School
Secondary: CatholicCanterbury High School
Secondary: Public

