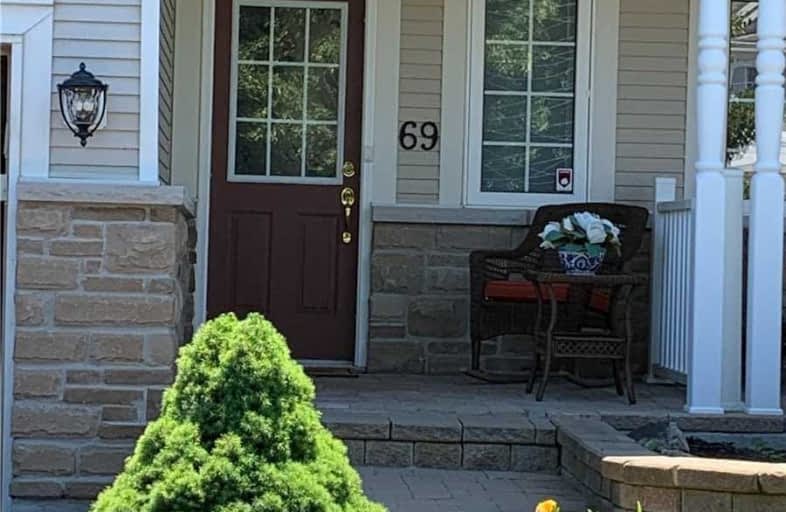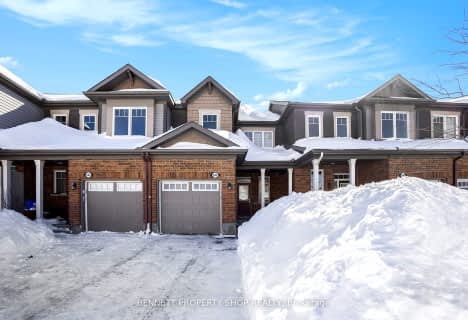
St. Benedict Catholic School Elementary School
Elementary: CatholicÉcole élémentaire catholique Sainte-Kateri
Elementary: CatholicÉcole élémentaire catholique Jean-Robert-Gauthier
Elementary: CatholicSt Emily (Elementary) Separate School
Elementary: CatholicChapman Mills Elementary School
Elementary: PublicSt. Cecilia School Catholic School
Elementary: CatholicÉcole secondaire catholique Pierre-Savard
Secondary: CatholicSt Joseph High School
Secondary: CatholicJohn McCrae Secondary School
Secondary: PublicMother Teresa High School
Secondary: CatholicSt. Francis Xavier (9-12) Catholic School
Secondary: CatholicLongfields Davidson Heights Secondary School
Secondary: Public- 3 bath
- 3 bed
613 Chillerton Drive, Barrhaven, Ontario • K2J 6C6 • 7711 - Barrhaven - Half Moon Bay
- 3 bath
- 3 bed
700 Chromite Private, Barrhaven, Ontario • K2J 4J7 • 7704 - Barrhaven - Heritage Park
- 3 bath
- 3 bed
- 1100 sqft
646 Bluegill Avenue, Barrhaven, Ontario • K2J 5Y8 • 7711 - Barrhaven - Half Moon Bay
- 3 bath
- 3 bed
109 Nutting Crescent, Blossom Park - Airport and Area, Ontario • K4M 0C3 • 2602 - Riverside South/Gloucester Glen
- 2 bath
- 3 bed
- 1100 sqft
849 Schooner Crescent, Blossom Park - Airport and Area, Ontario • K1V 1Y2 • 2602 - Riverside South/Gloucester Glen
- 3 bath
- 3 bed
- 1500 sqft
3566 RIVER RUN Avenue, Barrhaven, Ontario • K2J 6J7 • 7711 - Barrhaven - Half Moon Bay
- 2 bath
- 3 bed
548 WILD SHORE Crescent, Blossom Park - Airport and Area, Ontario • K1V 1S9 • 2602 - Riverside South/Gloucester Glen
- 3 bath
- 4 bed
646 HAMSA Street, Barrhaven, Ontario • K2J 6Z7 • 7704 - Barrhaven - Heritage Park
- 3 bath
- 3 bed
522 Branch Street, Barrhaven, Ontario • K2J 6P3 • 7707 - Barrhaven - Hearts Desire
- 4 bath
- 3 bed
- 1500 sqft
657 Hamsa Street, Barrhaven, Ontario • K2J 6Z7 • 7704 - Barrhaven - Heritage Park
- 3 bath
- 3 bed
906 Caldermill Private, Barrhaven, Ontario • K2J 0Z7 • 7708 - Barrhaven - Stonebridge
- 3 bath
- 3 bed
- 1500 sqft
62 Heirloom Street, Blossom Park - Airport and Area, Ontario • K4M 0K9 • 2602 - Riverside South/Gloucester Glen














