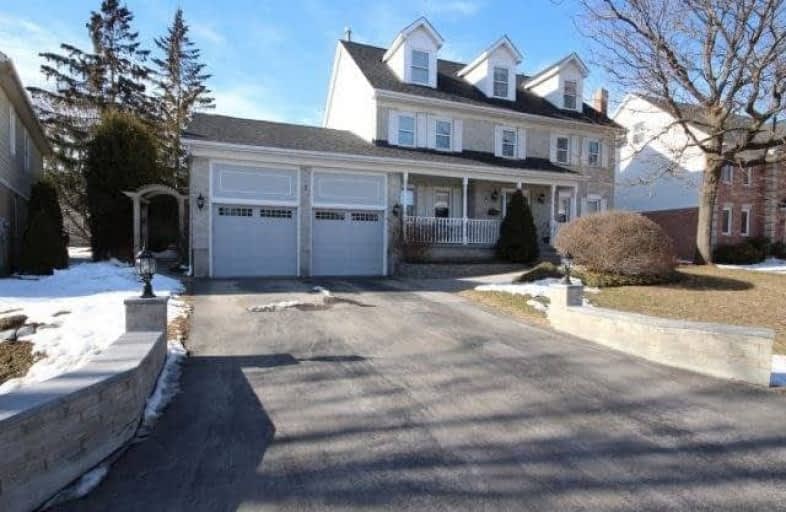Sold on Mar 28, 2018
Note: Property is not currently for sale or for rent.

-
Type: Detached
-
Style: 3-Storey
-
Size: 3000 sqft
-
Lot Size: 78.74 x 100.07 Feet
-
Age: 31-50 years
-
Taxes: $5,658 per year
-
Days on Site: 2 Days
-
Added: Sep 07, 2019 (2 days on market)
-
Updated:
-
Last Checked: 2 months ago
-
MLS®#: X4077718
-
Listed By: Comfree commonsense network, brokerage
Impeccable & Spacious 5 Bdrm Home In Crossing Bridge Nearby School, Parks & Shops. Private Backyard With Inground Pool, Deck & Garden. Large Open Kitchen. Hdwd On Main Level Dining, Living & Family Rms & On Striking Spiral Staircase. 4 Generous Sized Bdrm On 2nd Level Including Mstr Bdrm With Ensuite & Walk-In. Great Big Loft & Bdrm With Ensuite On 3rd Level. Basement Has Rec Rm, Workshop And Ample Storage. Lots Of Recent Updates. Don't Wait!
Property Details
Facts for 7 Belton Avenue, Ottawa
Status
Days on Market: 2
Last Status: Sold
Sold Date: Mar 28, 2018
Closed Date: Jun 22, 2018
Expiry Date: Jul 25, 2018
Sold Price: $652,000
Unavailable Date: Mar 28, 2018
Input Date: Mar 26, 2018
Prior LSC: Listing with no contract changes
Property
Status: Sale
Property Type: Detached
Style: 3-Storey
Size (sq ft): 3000
Age: 31-50
Area: Ottawa
Community: Goulbourn
Availability Date: Flex
Inside
Bedrooms: 5
Bathrooms: 4
Kitchens: 1
Rooms: 10
Den/Family Room: Yes
Air Conditioning: Central Air
Fireplace: Yes
Laundry Level: Main
Central Vacuum: Y
Washrooms: 4
Building
Basement: Part Fin
Heat Type: Forced Air
Heat Source: Gas
Exterior: Alum Siding
Exterior: Brick
Water Supply: Municipal
Special Designation: Unknown
Parking
Driveway: Lane
Garage Spaces: 2
Garage Type: Attached
Covered Parking Spaces: 6
Total Parking Spaces: 8
Fees
Tax Year: 2017
Tax Legal Description: Pcl 36-1, Sec 4M-438; Lt 36, Pl 4M-438 ; S/T Lt374
Taxes: $5,658
Land
Cross Street: Carp Rd/Hobin St/L O
Municipality District: Ottawa
Fronting On: North
Pool: Inground
Sewer: Sewers
Lot Depth: 100.07 Feet
Lot Frontage: 78.74 Feet
Acres: < .50
Rooms
Room details for 7 Belton Avenue, Ottawa
| Type | Dimensions | Description |
|---|---|---|
| Dining Main | 3.66 x 4.57 | |
| Kitchen Main | 6.81 x 3.76 | |
| Family Main | 3.96 x 4.90 | |
| Laundry Main | 2.59 x 3.05 | |
| Living Main | 3.66 x 5.26 | |
| Master 2nd | 3.76 x 5.18 | |
| 2nd Br 2nd | 3.18 x 4.29 | |
| 3rd Br 2nd | 3.45 x 3.76 | |
| 4th Br 2nd | 3.05 x 3.25 | |
| 5th Br 3rd | 2.44 x 3.76 | |
| Loft 3rd | 5.38 x 7.42 | |
| Rec Bsmt | 3.73 x 7.75 |
| XXXXXXXX | XXX XX, XXXX |
XXXX XXX XXXX |
$XXX,XXX |
| XXX XX, XXXX |
XXXXXX XXX XXXX |
$XXX,XXX |
| XXXXXXXX XXXX | XXX XX, XXXX | $652,000 XXX XXXX |
| XXXXXXXX XXXXXX | XXX XX, XXXX | $649,900 XXX XXXX |

Holy Spirit Elementary School
Elementary: CatholicÉcole élémentaire catholique Saint-Jean-Paul II
Elementary: CatholicSt. Stephen Catholic Elementary School
Elementary: CatholicA. Lorne Cassidy Elementary School
Elementary: PublicSacred Heart Intermediate School
Elementary: CatholicStittsville Public School
Elementary: PublicÉcole secondaire catholique Paul-Desmarais
Secondary: CatholicFrederick Banting Secondary Alternate Pr
Secondary: PublicA.Y. Jackson Secondary School
Secondary: PublicAll Saints Catholic High School
Secondary: CatholicHoly Trinity Catholic High School
Secondary: CatholicSacred Heart High School
Secondary: Catholic

