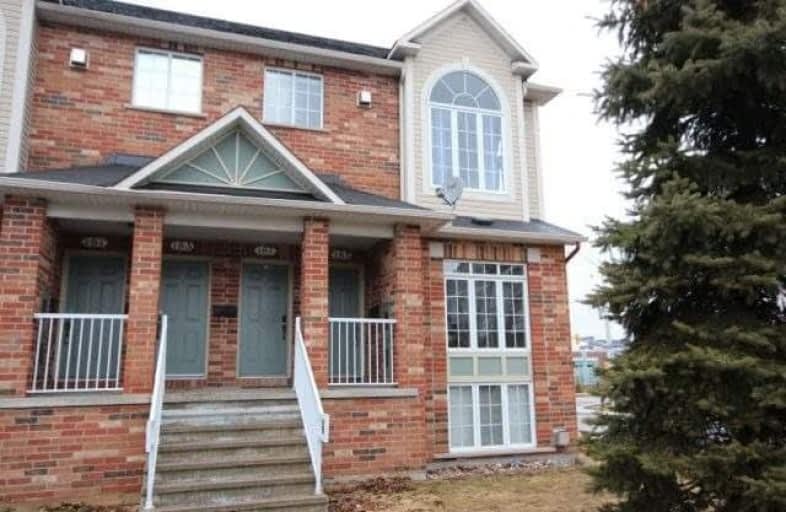Sold on Apr 28, 2018
Note: Property is not currently for sale or for rent.

-
Type: Condo Townhouse
-
Style: Stacked Townhse
-
Size: 1200 sqft
-
Pets: Restrict
-
Age: 11-15 years
-
Taxes: $2,610 per year
-
Maintenance Fees: 236 /mo
-
Days on Site: 16 Days
-
Added: Sep 07, 2019 (2 weeks on market)
-
Updated:
-
Last Checked: 2 months ago
-
MLS®#: X4095469
-
Listed By: Comfree commonsense network, brokerage
Beautiful, Bright 2 Bdrm 11/2 Bath Condo Built By Richcraft, On A Quiet St. In Popular Kanata! Features Incl. Hrwd Floors, Large Windows. Main Level Liv. Rm/Din. Rm. Eat In Kitchen, With Outdoor Access. Lower Level W/ Family Room And Gas Fireplace And Lovely 2 Storey Wall Of Windows, 2 Sizeable Bdrms And A Spacious Bathroom. Storage And In Unit Laundry. Steps To Public Transit, Parks, Rec, Shopping And Only 10 Min To Dnd Carling Ave Campus.
Property Details
Facts for 185-70 Edenvale Drive, Ottawa
Status
Days on Market: 16
Last Status: Sold
Sold Date: Apr 28, 2018
Closed Date: Aug 01, 2018
Expiry Date: Aug 11, 2018
Sold Price: $240,000
Unavailable Date: Apr 28, 2018
Input Date: Apr 12, 2018
Property
Status: Sale
Property Type: Condo Townhouse
Style: Stacked Townhse
Size (sq ft): 1200
Age: 11-15
Area: Ottawa
Community: Ottawa
Availability Date: Flex
Inside
Bedrooms: 2
Bathrooms: 2
Kitchens: 1
Rooms: 3
Den/Family Room: Yes
Patio Terrace: None
Unit Exposure: North West
Air Conditioning: Central Air
Fireplace: Yes
Laundry Level: Main
Central Vacuum: N
Ensuite Laundry: Yes
Washrooms: 2
Building
Stories: 1
Basement: None
Heat Type: Forced Air
Heat Source: Gas
Exterior: Brick
Exterior: Vinyl Siding
Special Designation: Unknown
Parking
Parking Included: Yes
Garage Type: None
Parking Designation: Owned
Parking Features: Surface
Covered Parking Spaces: 1
Total Parking Spaces: 1
Locker
Locker: None
Fees
Tax Year: 2017
Taxes Included: No
Building Insurance Included: Yes
Cable Included: No
Central A/C Included: No
Common Elements Included: Yes
Heating Included: No
Hydro Included: No
Water Included: Yes
Taxes: $2,610
Land
Cross Street: Campeau Dr To Hawkst
Municipality District: Ottawa
Condo
Condo Registry Office: OCCC
Condo Corp#: 731
Property Management: Dixon
Rooms
Room details for 185-70 Edenvale Drive, Ottawa
| Type | Dimensions | Description |
|---|---|---|
| Kitchen Main | 2.41 x 5.87 | |
| Living Main | 3.71 x 5.51 | |
| Master Lower | 2.82 x 4.32 | |
| 2nd Br Lower | 2.79 x 3.23 | |
| Family Lower | 3.00 x 3.78 |
| XXXXXXXX | XXX XX, XXXX |
XXXX XXX XXXX |
$XXX,XXX |
| XXX XX, XXXX |
XXXXXX XXX XXXX |
$XXX,XXX | |
| XXXXXXXX | XXX XX, XXXX |
XXXXXXXX XXX XXXX |
|
| XXX XX, XXXX |
XXXXXX XXX XXXX |
$XXX,XXX |
| XXXXXXXX XXXX | XXX XX, XXXX | $240,000 XXX XXXX |
| XXXXXXXX XXXXXX | XXX XX, XXXX | $246,900 XXX XXXX |
| XXXXXXXX XXXXXXXX | XXX XX, XXXX | XXX XXXX |
| XXXXXXXX XXXXXX | XXX XX, XXXX | $246,900 XXX XXXX |

École élémentaire catholique Roger-Saint-Denis
Elementary: CatholicRoland Michener Public School
Elementary: PublicKatimavik Elementary School
Elementary: PublicHoly Trinity Catholic Intermediate School
Elementary: CatholicEarl of March Intermediate School
Elementary: PublicStephen Leacock Public School
Elementary: PublicÉcole secondaire catholique Paul-Desmarais
Secondary: CatholicÉcole secondaire publique Maurice-Lapointe
Secondary: PublicA.Y. Jackson Secondary School
Secondary: PublicAll Saints Catholic High School
Secondary: CatholicHoly Trinity Catholic High School
Secondary: CatholicEarl of March Secondary School
Secondary: Public

