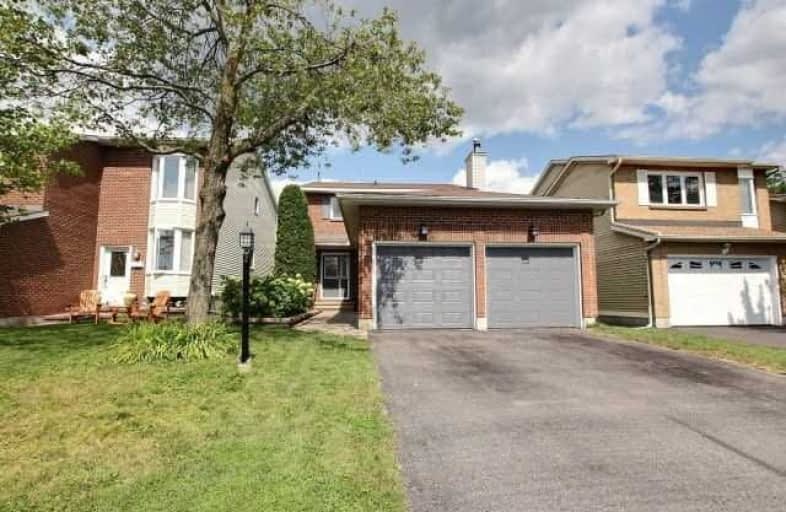Sold on Sep 05, 2017
Note: Property is not currently for sale or for rent.

-
Type: Detached
-
Style: 2-Storey
-
Size: 1500 sqft
-
Lot Size: 38.38 x 115.28 Feet
-
Age: 31-50 years
-
Taxes: $4,561 per year
-
Days on Site: 8 Days
-
Added: Sep 07, 2019 (1 week on market)
-
Updated:
-
Last Checked: 2 months ago
-
MLS®#: X3910504
-
Listed By: Comfree commonsense network, brokerage
Desirable Fisher Glen. Quick Occupancy Available. 3 Bedrooms, 2 Bathrooms. Walking Distance To Parks, Schools, And Transit. Easy Commute To College, University, Or Downtown. Freshly Painted Throughout, This Home Features Hardwood On The Main Floor, New Carpet On Stairs And In Bedrooms, And Stylish Led Lighting. Newer Roof, Windows, Doors, Furnace And A/C. Great Potential As Family Home Or An Investment Property.
Property Details
Facts for 70 Valley Ridge Street, Ottawa
Status
Days on Market: 8
Last Status: Sold
Sold Date: Sep 05, 2017
Closed Date: Oct 31, 2017
Expiry Date: Feb 27, 2018
Sold Price: $448,400
Unavailable Date: Sep 05, 2017
Input Date: Aug 28, 2017
Property
Status: Sale
Property Type: Detached
Style: 2-Storey
Size (sq ft): 1500
Age: 31-50
Area: Ottawa
Community: Nepean
Availability Date: 15_30
Inside
Bedrooms: 3
Bathrooms: 3
Kitchens: 1
Rooms: 11
Den/Family Room: Yes
Air Conditioning: Central Air
Fireplace: Yes
Laundry Level: Lower
Central Vacuum: Y
Washrooms: 3
Building
Basement: Unfinished
Heat Type: Forced Air
Heat Source: Gas
Exterior: Alum Siding
Water Supply: Municipal
Special Designation: Unknown
Parking
Driveway: Lane
Garage Spaces: 2
Garage Type: Attached
Covered Parking Spaces: 4
Total Parking Spaces: 6
Fees
Tax Year: 2017
Tax Legal Description: Pcl 15-3, Sec 4M-426 ; Pt Lt 15, Pl 4M-426 , Part
Taxes: $4,561
Land
Cross Street: Fisher To Viewmont T
Municipality District: Ottawa
Fronting On: North
Pool: None
Sewer: Sewers
Lot Depth: 115.28 Feet
Lot Frontage: 38.38 Feet
Rooms
Room details for 70 Valley Ridge Street, Ottawa
| Type | Dimensions | Description |
|---|---|---|
| Dining Main | 3.89 x 2.97 | |
| Family Main | 3.56 x 3.94 | |
| Kitchen Main | 3.35 x 3.20 | |
| Living Main | 4.88 x 3.99 | |
| Kitchen Main | 2.24 x 2.92 | |
| 2nd Br 2nd | 3.89 x 3.81 | |
| 3rd Br 2nd | 4.37 x 2.90 | |
| Master 2nd | 4.93 x 3.58 |
| XXXXXXXX | XXX XX, XXXX |
XXXX XXX XXXX |
$XXX,XXX |
| XXX XX, XXXX |
XXXXXX XXX XXXX |
$XXX,XXX |
| XXXXXXXX XXXX | XXX XX, XXXX | $448,400 XXX XXXX |
| XXXXXXXX XXXXXX | XXX XX, XXXX | $449,900 XXX XXXX |

St Augustine Elementary School
Elementary: CatholicÉcole élémentaire publique Omer-Deslauriers
Elementary: PublicCarleton Heights Public School
Elementary: PublicFrank Ryan Catholic Intermediate School
Elementary: CatholicSt Rita Elementary School
Elementary: CatholicÉcole élémentaire catholique Laurier-Carrière
Elementary: CatholicElizabeth Wyn Wood Secondary Alternate
Secondary: PublicÉcole secondaire publique Omer-Deslauriers
Secondary: PublicBrookfield High School
Secondary: PublicMerivale High School
Secondary: PublicSt Pius X High School
Secondary: CatholicSt Nicholas Adult High School
Secondary: Catholic

