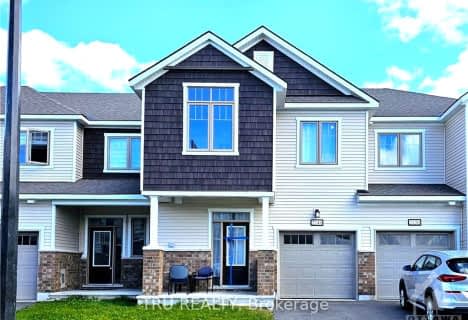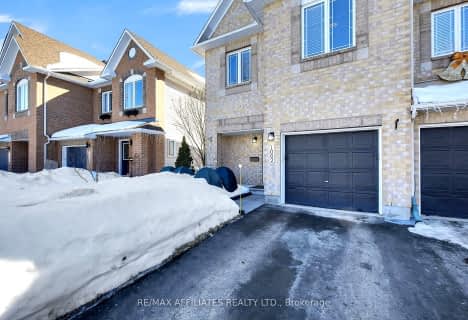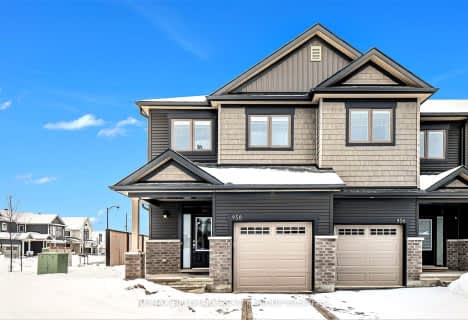
St Theresa Elementary School
Elementary: CatholicÉcole élémentaire publique Des Sentiers
Elementary: PublicÉcole élémentaire catholique De la Découverte
Elementary: CatholicÉcole intermédiaire catholique Béatrice-Desloges
Elementary: CatholicMaple Ridge Elementary School
Elementary: PublicAvalon Public School
Elementary: PublicÉcole secondaire catholique Mer Bleue
Secondary: CatholicÉcole secondaire publique Gisèle-Lalonde
Secondary: PublicÉcole secondaire catholique Garneau
Secondary: CatholicÉcole secondaire catholique Béatrice-Desloges
Secondary: CatholicSir Wilfrid Laurier Secondary School
Secondary: PublicSt Peter High School
Secondary: Catholic- 3 bath
- 4 bed
2148 WINSOME Terrace, Orleans - Cumberland and Area, Ontario • K4A 5M9 • 1106 - Fallingbrook/Gardenway South
- 3 bath
- 4 bed
2522 Espirit Drive, Orleans - Cumberland and Area, Ontario • K4A 5T2 • 1118 - Avalon East
- 3 bath
- 4 bed
2544 Espirit Drive, Orleans - Cumberland and Area, Ontario • K4A 5T3 • 1118 - Avalon East
- 3 bath
- 4 bed
2550 Espirit Drive, Orleans - Cumberland and Area, Ontario • K4A 5T3 • 1118 - Avalon East
- 3 bath
- 4 bed
- 2000 sqft
1062 Candlewood Street, Orleans - Cumberland and Area, Ontario • K4A 5E9 • 1118 - Avalon East
- 3 bath
- 4 bed
29 Watchim Street, Orleans - Cumberland and Area, Ontario • K4A 5K6 • 1118 - Avalon East
- 3 bath
- 4 bed
958 Socca Crescent, Orleans - Cumberland and Area, Ontario • K4A 5M1 • 1119 - Notting Hill/Summerside







