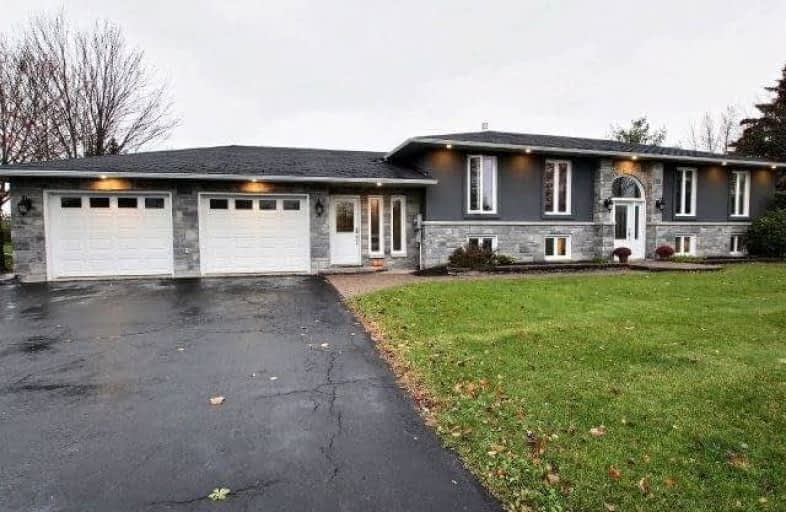Sold on Nov 22, 2017
Note: Property is not currently for sale or for rent.

-
Type: Detached
-
Style: Bungalow
-
Size: 1500 sqft
-
Lot Size: 110 x 201 Feet
-
Age: 31-50 years
-
Taxes: $3,533 per year
-
Days on Site: 19 Days
-
Added: Sep 07, 2019 (2 weeks on market)
-
Updated:
-
Last Checked: 1 hour ago
-
MLS®#: X3974634
-
Listed By: Comfree commonsense network, brokerage
Custom Built High Ranch Bungalow Located In The Desirable, Family Friendly, Greely. The Stone And Stucco Combination On The Exterior Give This Home Modern Curb Appeal. Hardwood And Ceramic Throughout The Main Level. A Magazine Worthy Kitchen Designed And Built By Laurysen With Granite Countertops. Open Concept For The Dining / Living Areas With A Gas Fireplace. Large Lot Backs Onto Parkland. This 3+1 Bedroom, 2.5 Bathroom Home Is Sure To Impress!
Property Details
Facts for 7033 Quinnfield Way, Ottawa
Status
Days on Market: 19
Last Status: Sold
Sold Date: Nov 22, 2017
Closed Date: Mar 01, 2018
Expiry Date: May 02, 2018
Sold Price: $505,000
Unavailable Date: Nov 22, 2017
Input Date: Nov 03, 2017
Property
Status: Sale
Property Type: Detached
Style: Bungalow
Size (sq ft): 1500
Age: 31-50
Area: Ottawa
Community: Osgoode
Availability Date: Flex
Inside
Bedrooms: 3
Bedrooms Plus: 1
Bathrooms: 3
Kitchens: 1
Rooms: 9
Den/Family Room: No
Air Conditioning: Central Air
Fireplace: Yes
Laundry Level: Lower
Washrooms: 3
Building
Basement: Part Fin
Heat Type: Forced Air
Heat Source: Gas
Exterior: Stone
Water Supply: Well
Special Designation: Unknown
Parking
Driveway: Lane
Garage Spaces: 2
Garage Type: Attached
Covered Parking Spaces: 12
Total Parking Spaces: 14
Fees
Tax Year: 2017
Tax Legal Description: Pcl 9-1, Sec 4M-499; Lt 9, Pl 4M-499 ; Osgoode
Taxes: $3,533
Land
Cross Street: Old Prescott Road/Sh
Municipality District: Ottawa
Fronting On: North
Pool: None
Sewer: Tank
Lot Depth: 201 Feet
Lot Frontage: 110 Feet
Acres: .50-1.99
Rooms
Room details for 7033 Quinnfield Way, Ottawa
| Type | Dimensions | Description |
|---|---|---|
| 2nd Br Main | 2.74 x 3.20 | |
| 3rd Br Main | 2.79 x 3.18 | |
| Dining Main | 3.23 x 4.29 | |
| Kitchen Main | 4.52 x 4.17 | |
| Living Main | 4.29 x 6.10 | |
| Master Main | 3.66 x 4.29 | |
| 4th Br Bsmt | 4.04 x 4.09 | |
| Rec Bsmt | 8.36 x 6.86 | |
| Den Bsmt | 4.11 x 5.99 |
| XXXXXXXX | XXX XX, XXXX |
XXXX XXX XXXX |
$XXX,XXX |
| XXX XX, XXXX |
XXXXXX XXX XXXX |
$XXX,XXX |
| XXXXXXXX XXXX | XXX XX, XXXX | $505,000 XXX XXXX |
| XXXXXXXX XXXXXX | XXX XX, XXXX | $525,000 XXX XXXX |

Vimy Ridge Public School
Elementary: PublicGreely Elementary School
Elementary: PublicMetcalfe Public School
Elementary: PublicSt Mark Intermediate School
Elementary: CatholicSt Mary (Gloucester) Elementary School
Elementary: CatholicCastor Valley Elementary School
Elementary: PublicÉcole secondaire publique L'Alternative
Secondary: PublicÉcole secondaire des adultes Le Carrefour
Secondary: PublicOsgoode Township High School
Secondary: PublicSt Mark High School
Secondary: CatholicSt. Francis Xavier (9-12) Catholic School
Secondary: CatholicCanterbury High School
Secondary: Public

