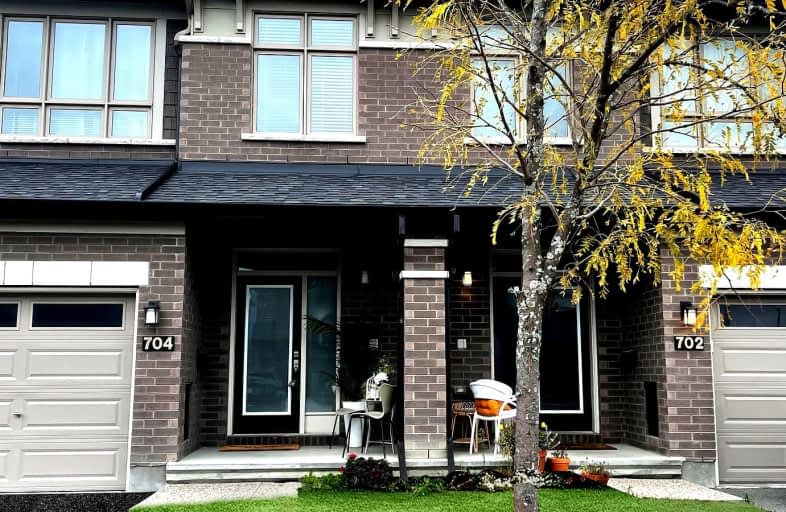Car-Dependent
- Almost all errands require a car.
Some Transit
- Most errands require a car.
Somewhat Bikeable
- Most errands require a car.

École élémentaire publique Michel-Dupuis
Elementary: PublicFarley Mowat Public School
Elementary: PublicSt. Francis Xavier (7-8) Catholic School
Elementary: CatholicSt Jerome Elementary School
Elementary: CatholicÉcole élémentaire catholique Bernard-Grandmaître
Elementary: CatholicSteve MacLean Public School
Elementary: PublicÉcole secondaire catholique Pierre-Savard
Secondary: CatholicSt Mark High School
Secondary: CatholicSt Joseph High School
Secondary: CatholicMother Teresa High School
Secondary: CatholicSt. Francis Xavier (9-12) Catholic School
Secondary: CatholicLongfields Davidson Heights Secondary School
Secondary: Public-
Broadway Bar & Grill
665 Earl Armstrong Road, Gloucester, ON K1V 2G2 1.4km -
Heart and Crown Barrhaven
3161 Strandherd Drive, Unit 300, Ottawa, ON K2J 3.18km -
The Jolly Taxpayer Bar & Grill
3050 Woodroffe Avenue, Ottawa, ON K2J 4K6 3.91km
-
Starbucks
3302 Woodroffe Avenue, Ottawa, ON K2J 4G5 3.21km -
Starbucks
3141 Strandherd Drive, Nepean, ON K2J 5N1 3.19km -
Tim Hortons
1 Rideaucrest Dr, Nepean, ON K2G 6A4 3.8km
-
Plyomax Fitness Centre
3771 Spratt Road, Ottawa, ON K1V 2N8 2.05km -
Movati Athletic Barrhaven
15 Crestway Drive, Ottawa, ON K2G 4S3 2.86km -
GoodLife Fitness
3181 Strandherd Dr, Ottawa, ON K2J 5N1 3.28km
-
Moncion's Your Independant Grocer
671 River Road, Gloucester, ON K1V 2G2 1.56km -
Shoppers Drug Mart
3151 Stranherd Drive, Ottawa, ON K2J 5P3 3.2km -
Paul's Pharmasave
990 River Road, Ottawa, ON K4M 1B9 3.97km
-
Punjabi Canteen
665 Earl Armstrong Road, Gloucester, ON K1V 2G2 1.32km -
Broadway Bar & Grill
665 Earl Armstrong Road, Gloucester, ON K1V 2G2 1.4km -
Gabriel Pizza
2016 Ogilvie Road, Gloucester, ON K1J 7N9 2.03km
-
Chapman Mills
3201 Strandherd Drive, Nepean, ON K2J 5N1 3.33km -
Village Square
1581 Greenbank Road, Ottawa, ON K2J 4Y6 5.33km -
Nepean Crossroads Centre
595 Hunt Club Road W, Nepean, ON K2E 8.09km
-
Moncion's Your Independant Grocer
671 River Road, Gloucester, ON K1V 2G2 1.56km -
Metro
3201 Strandherd Drive, Nepean, ON K2J 5N1 3.34km -
Nasa Food Centre
3050 Woodroffe Ave, Ottawa, ON K2J 4G3 3.91km
-
LCBO
120 Riocan Avenue, Ottawa, ON K2J 5G5 4.88km -
LCBO
1811 Roberson Road, Nepean, ON K2H 8X3 12.71km -
Ottawa Wine & Food Show
Lansdowne Park, 1015 Bank St, Ottawa, ON K1S 3W7 14.26km
-
MacEwenkakp
685 River Road, Ottawa, ON K1V 2G2 1.58km -
U-Haul Neighborhood Dealer
3990 Prince Of Wales Dr, Nepean, ON K2C 3H2 4.2km -
Esso
3580 Strandherd Drive, Ottawa, ON K2J 5L4 4.68km
-
Cineplex Odeon Barrhaven
131 Riocan Avenue, Ottawa, ON K2J 5G4 4.79km -
Cineplex Odeon South Keys
2214 Bank Street, Ottawa, ON K1V 1J6 9.44km -
Cineplex Cinemas Ottawa
3090 Carling Avenue, Ottawa, ON K2B 7K2 13.52km
-
Ottawa Public Library
100 Malvern Drive, Ottawa, ON K2J 2G5 6.57km -
Ottawa Public Library
101 Centrepointe Drive, Ottawa, ON K2G 5K7 10.57km -
Greenboro District Library
363 Lorry Greenberg Drive, Ottawa, ON K1T 3P8 10.94km
-
Queensway Carleton Hospital
3045 Baseline Road, Nepean, ON K2H 8P4 12.47km -
L'Hopital D'ottawa Riverside Campus
1967 Riverside Dr, Ottawa, ON K1H 7W9 14.09km -
The Ottawa Hospital
1053 Carling Avenue, Ottawa, ON K1Y 4E9 14.11km
-
Claudette Cain Park
660 River Rd, Ottawa ON K1V 1G1 1.61km -
Chapman Mills Conservation Area
Nepean ON 2.12km -
Berry Glen Park
166 Berry Glen St (Rocky Hill Dr), Ottawa ON 2.66km
-
CIBC
3101 Strandherd Dr (Woodroffe), Ottawa ON K2G 4R9 3.07km -
RBC Royal Bank
5501 Manotick Main St, Manotick ON K4M 1A2 4.77km -
TD Bank Financial Group
3671 Strandherd Dr, Nepean ON K2J 4G8 5.04km
- 3 bath
- 3 bed
124 BIG DIPPER Street, Blossom Park - Airport and Area, Ontario • K4M 0L1 • 2602 - Riverside South/Gloucester Glen
- 3 bath
- 3 bed
171 Harbour View Street, Barrhaven, Ontario • K2G 7E7 • 7709 - Barrhaven - Strandherd
- 3 bath
- 3 bed
428 Markdale Terrace, Blossom Park - Airport and Area, Ontario • K1X 0B2 • 2602 - Riverside South/Gloucester Glen
- 3 bath
- 3 bed
109 Nutting Crescent, Blossom Park - Airport and Area, Ontario • K4M 0C3 • 2602 - Riverside South/Gloucester Glen
- 2 bath
- 3 bed
- 1100 sqft
849 Schooner Crescent, Blossom Park - Airport and Area, Ontario • K1V 1Y2 • 2602 - Riverside South/Gloucester Glen
- 3 bath
- 3 bed
523 Rowers Way, Blossom Park - Airport and Area, Ontario • K1X 0C6 • 2602 - Riverside South/Gloucester Glen
- 2 bath
- 3 bed
548 WILD SHORE Crescent, Blossom Park - Airport and Area, Ontario • K1V 1S9 • 2602 - Riverside South/Gloucester Glen
- 3 bath
- 3 bed
856 Chipping Circle, Blossom Park - Airport and Area, Ontario • K4M 0E7 • 2602 - Riverside South/Gloucester Glen
- — bath
- — bed
340 Kilspindie Ridge, Barrhaven, Ontario • K2J 6A4 • 7708 - Barrhaven - Stonebridge
- 4 bath
- 3 bed
- 2500 sqft
1072 Lunar Glow Crescent, Blossom Park - Airport and Area, Ontario • K4M 0J9 • 2602 - Riverside South/Gloucester Glen
- 3 bath
- 3 bed
740 Borbridge Avenue, Blossom Park - Airport and Area, Ontario • K4M 0E7 • 2602 - Riverside South/Gloucester Glen
- 3 bath
- 3 bed
- 1500 sqft
62 Heirloom Street, Blossom Park - Airport and Area, Ontario • K4M 0K9 • 2602 - Riverside South/Gloucester Glen














