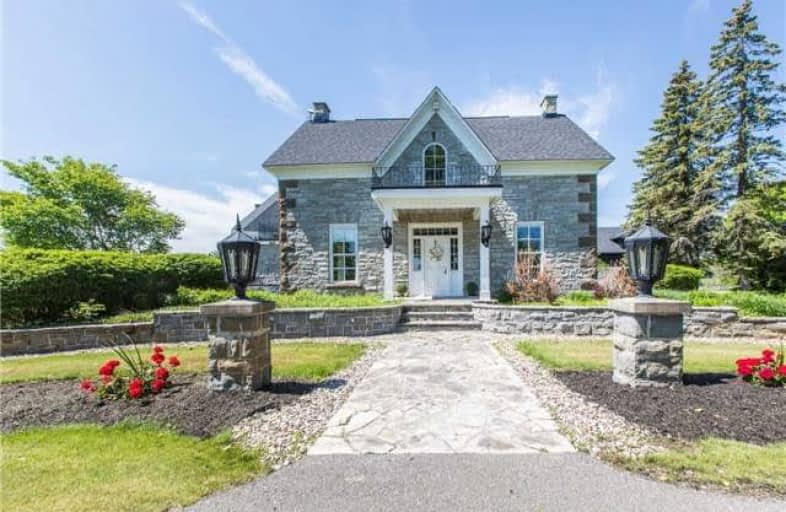
Naismith Memorial Public School
Elementary: Public
8.51 km
Carleton Place Intermediate School
Elementary: Public
10.80 km
Holy Name of Mary Separate School
Elementary: Catholic
7.53 km
Arklan Community Public School
Elementary: Public
10.36 km
R Tait McKenzie Public School
Elementary: Public
7.36 km
St Michael (Corkery) Elementary School
Elementary: Catholic
5.91 km
Frederick Banting Secondary Alternate Pr
Secondary: Public
13.25 km
Almonte District High School
Secondary: Public
8.52 km
Carleton Place High School
Secondary: Public
11.91 km
Notre Dame Catholic High School
Secondary: Catholic
11.32 km
Sacred Heart High School
Secondary: Catholic
14.29 km
T R Leger School of Adult & Continuing Secondary School
Secondary: Public
10.86 km


