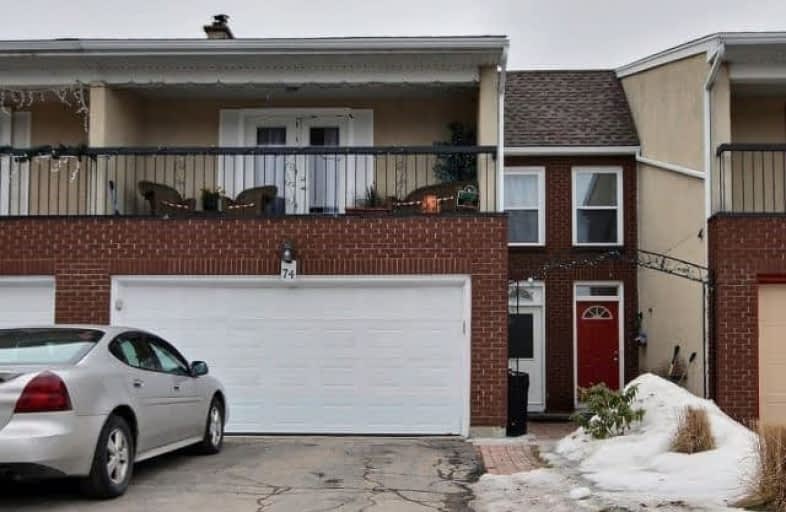Sold on Mar 08, 2018
Note: Property is not currently for sale or for rent.

-
Type: Att/Row/Twnhouse
-
Style: 2-Storey
-
Size: 1500 sqft
-
Lot Size: 24.24 x 123.24 Feet
-
Age: No Data
-
Taxes: $2,832 per year
-
Days on Site: 2 Days
-
Added: Sep 07, 2019 (2 days on market)
-
Updated:
-
Last Checked: 2 months ago
-
MLS®#: X4059242
-
Listed By: Comfree commonsense network, brokerage
Beautiful Three Bedroom Freehold Townhome With Double Garage Lots Of Parking. The Bedrooms Are Huge. Upgrades Include Newer Windows, Gas Furnace, Air Conditioner, Roof, Eaves, Refinished Floors, Finished Dry Walled Basement, Smooth Ceilings On Main Floor And Master Bedroom, Newer Garage Door, Gas Hot Water Tank (Owner Owned). All Upgrades Were Done In 2015. Double Car Garage With Parking For Four Cars In Driveway. Deck Off The Master Bedroom!
Property Details
Facts for 74 Tarquin Crescent, Ottawa
Status
Days on Market: 2
Last Status: Sold
Sold Date: Mar 08, 2018
Closed Date: Jun 15, 2018
Expiry Date: Jul 05, 2018
Sold Price: $305,000
Unavailable Date: Mar 08, 2018
Input Date: Mar 06, 2018
Property
Status: Sale
Property Type: Att/Row/Twnhouse
Style: 2-Storey
Size (sq ft): 1500
Area: Ottawa
Community: Nepean
Availability Date: Flex
Inside
Bedrooms: 3
Bathrooms: 2
Kitchens: 1
Rooms: 8
Den/Family Room: Yes
Air Conditioning: Central Air
Fireplace: No
Laundry Level: Lower
Washrooms: 2
Building
Basement: Finished
Heat Type: Forced Air
Heat Source: Gas
Exterior: Brick
Exterior: Stucco/Plaster
Water Supply: Municipal
Special Designation: Unknown
Parking
Driveway: Lane
Garage Spaces: 2
Garage Type: Attached
Covered Parking Spaces: 4
Total Parking Spaces: 6
Fees
Tax Year: 2017
Tax Legal Description: Pt Lt 125 Plan 596152 As In Cr617163 S/T Cr597711,
Taxes: $2,832
Land
Cross Street: Moodie/Tyrrell/Tybal
Municipality District: Ottawa
Fronting On: South
Pool: None
Sewer: Sewers
Lot Depth: 123.24 Feet
Lot Frontage: 24.24 Feet
Acres: < .50
Rooms
Room details for 74 Tarquin Crescent, Ottawa
| Type | Dimensions | Description |
|---|---|---|
| Dining Main | 2.79 x 3.48 | |
| Kitchen Main | 2.69 x 3.33 | |
| Living Main | 3.56 x 6.02 | |
| Master 2nd | 3.96 x 5.99 | |
| 2nd Br 2nd | 4.39 x 4.90 | |
| 3rd Br 2nd | 2.79 x 4.01 | |
| Family Lower | 4.65 x 5.33 |
| XXXXXXXX | XXX XX, XXXX |
XXXX XXX XXXX |
$XXX,XXX |
| XXX XX, XXXX |
XXXXXX XXX XXXX |
$XXX,XXX |
| XXXXXXXX XXXX | XXX XX, XXXX | $305,000 XXX XXXX |
| XXXXXXXX XXXXXX | XXX XX, XXXX | $295,000 XXX XXXX |

Bell Intermediate School
Elementary: PublicOur Lady of Peace Elementary School
Elementary: CatholicÉcole intermédiaire catholique Franco-Ouest
Elementary: CatholicBells Corners Public School
Elementary: PublicLakeview Public School
Elementary: PublicW.O. Mitchell Elementary School
Elementary: PublicÉcole secondaire publique Maurice-Lapointe
Secondary: PublicSt Paul High School
Secondary: CatholicÉcole secondaire catholique Collège catholique Franco-Ouest
Secondary: CatholicA.Y. Jackson Secondary School
Secondary: PublicSir Robert Borden High School
Secondary: PublicBell High School
Secondary: Public

