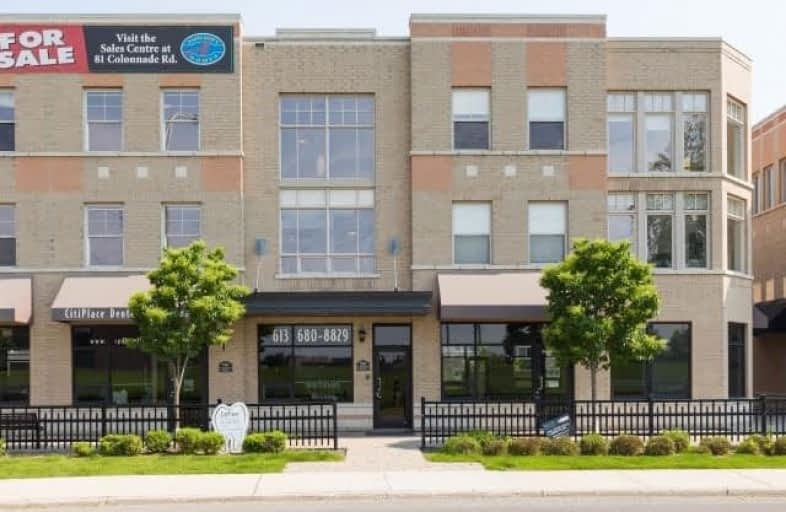Inactive on Dec 28, 2017
Note: Property is not currently for sale or for rent.

-
Type: Condo Townhouse
-
Style: 3-Storey
-
Size: 1200 sqft
-
Pets: Restrict
-
Age: 6-10 years
-
Taxes: $2,884 per year
-
Maintenance Fees: 293.6 /mo
-
Days on Site: 196 Days
-
Added: Sep 07, 2019 (6 months on market)
-
Updated:
-
Last Checked: 2 weeks ago
-
MLS®#: X3967712
-
Listed By: Capital homes realty inc., brokerage
This Stunning Open Concept Boutique Style Ashcroft Condo Is In The Heart Of Citiplace, Close To All Amenities, Shopping, Recreation, And Transit. The 3 Storey Home Boasts An Upgraded Kitchen With Stainless Appliances, Granite Counters, A Breakfast Bar And Plenty Of Cabinets; Large Sun-Soaked Living Room With Floor To Ceiling Windows And Hardwood Floors; Upper Level Loft Overlooking The Main Floor; Low Condo Fees, Security Monitor And Underground Parking.
Extras
At Over 1365N Sq. Ft. This 2 Bedroom Condo Is A Perfect Size For First Time Buyers, Downsizers And Investors. **Interboard Listing: Ottawa R E Board**
Property Details
Facts for F-75 Colonnade Road, Ottawa
Status
Days on Market: 196
Last Status: Expired
Sold Date: Mar 30, 2025
Closed Date: Nov 30, -0001
Expiry Date: Dec 28, 2017
Unavailable Date: Dec 28, 2017
Input Date: Oct 27, 2017
Prior LSC: Listing with no contract changes
Property
Status: Sale
Property Type: Condo Townhouse
Style: 3-Storey
Size (sq ft): 1200
Age: 6-10
Area: Ottawa
Community: Ottawa
Availability Date: Tba
Inside
Bedrooms: 2
Bathrooms: 2
Kitchens: 1
Rooms: 8
Den/Family Room: No
Patio Terrace: None
Unit Exposure: North
Air Conditioning: Central Air
Fireplace: No
Ensuite Laundry: No
Washrooms: 2
Building
Stories: 2
Basement: None
Heat Type: Forced Air
Heat Source: Gas
Exterior: Brick
Exterior: Vinyl Siding
Special Designation: Unknown
Retirement: N
Parking
Parking Included: Yes
Garage Type: Undergrnd
Parking Designation: Owned
Parking Features: Undergrnd
Total Parking Spaces: 1
Garage: 1
Locker
Locker: None
Fees
Tax Year: 2017
Taxes Included: No
Building Insurance Included: Yes
Cable Included: No
Central A/C Included: No
Common Elements Included: Yes
Heating Included: No
Hydro Included: No
Water Included: No
Taxes: $2,884
Highlights
Amenity: Visitor Parking
Feature: Park
Feature: School
Land
Cross Street: Prince Of Wales Driv
Municipality District: Ottawa
Parcel Number: 158580057
Condo
Condo Registry Office: CCCP
Condo Corp#: 858
Property Management: Mjm Management
Additional Media
- Virtual Tour: HTTP://TOURS.OTTLIST.COM/800004
Rooms
Room details for F-75 Colonnade Road, Ottawa
| Type | Dimensions | Description |
|---|---|---|
| Living 2nd | 3.66 x 4.87 | Hardwood Floor, Open Concept, Large Window |
| Kitchen 2nd | 1.84 x 3.06 | Granite Counter, Breakfast Bar |
| Bathroom 2nd | 2.15 x 2.44 | Granite Counter |
| Master 3rd | 3.68 x 4.29 | |
| Br 3rd | 3.66 x 3.67 | |
| Bathroom 3rd | 2.15 x 2.44 | Granite Counter |
| Laundry 3rd | - |
| XXXXXXXX | XXX XX, XXXX |
XXXXXXXX XXX XXXX |
|
| XXX XX, XXXX |
XXXXXX XXX XXXX |
$XXX,XXX |
| XXXXXXXX XXXXXXXX | XXX XX, XXXX | XXX XXXX |
| XXXXXXXX XXXXXX | XXX XX, XXXX | $298,880 XXX XXXX |

Merivale Intermediate School
Elementary: PublicÉcole élémentaire publique Omer-Deslauriers
Elementary: PublicCarleton Heights Public School
Elementary: PublicFrank Ryan Catholic Intermediate School
Elementary: CatholicSt Rita Elementary School
Elementary: CatholicÉcole élémentaire catholique Laurier-Carrière
Elementary: CatholicElizabeth Wyn Wood Secondary Alternate
Secondary: PublicÉcole secondaire publique Omer-Deslauriers
Secondary: PublicBrookfield High School
Secondary: PublicMerivale High School
Secondary: PublicSt Pius X High School
Secondary: CatholicSt Nicholas Adult High School
Secondary: Catholic

