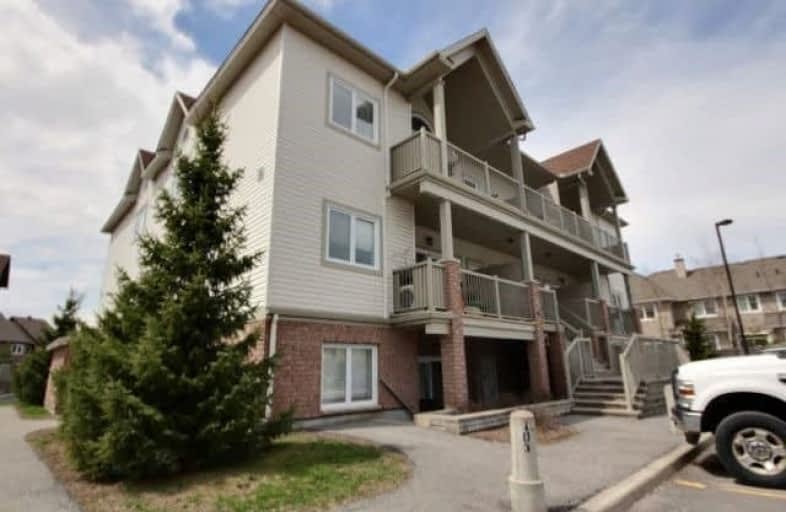Sold on Jun 19, 2017
Note: Property is not currently for sale or for rent.

-
Type: Condo Apt
-
Style: Apartment
-
Size: 900 sqft
-
Pets: Restrict
-
Age: No Data
-
Taxes: $2,100 per year
-
Maintenance Fees: 201 /mo
-
Days on Site: 49 Days
-
Added: Sep 07, 2019 (1 month on market)
-
Updated:
-
Last Checked: 2 months ago
-
MLS®#: X3783562
-
Listed By: Comfree commonsense network, brokerage
Bright, Beautiful 2 Bedroom, 1 Bathroom Condo With Many Upgrades Including Hardwood Floors, Designer Kitchen, Granite Countertops In The Kitchen And Bathroom, Updated Modern Fixtures And New Front Load Washer And Dryer. Enjoy A Bbq On Your Private Terrace With Hookup For A Natural Gas Bbq. You Won't Find Another Unit Like This One!
Property Details
Facts for D-761 Cedar Creek Drive, Ottawa
Status
Days on Market: 49
Last Status: Sold
Sold Date: Jun 19, 2017
Closed Date: Jul 31, 2017
Expiry Date: Oct 31, 2017
Sold Price: $204,000
Unavailable Date: Jun 19, 2017
Input Date: May 01, 2017
Property
Status: Sale
Property Type: Condo Apt
Style: Apartment
Size (sq ft): 900
Area: Ottawa
Community: Gloucester
Availability Date: 15_30
Inside
Bedrooms: 2
Bathrooms: 1
Kitchens: 1
Rooms: 5
Den/Family Room: No
Patio Terrace: Open
Unit Exposure: East
Air Conditioning: Central Air
Fireplace: Yes
Ensuite Laundry: Yes
Washrooms: 1
Building
Stories: 1
Basement: None
Heat Type: Forced Air
Heat Source: Gas
Exterior: Brick
Special Designation: Unknown
Parking
Parking Included: No
Garage Type: None
Parking Designation: Owned
Parking Features: Private
Covered Parking Spaces: 1
Total Parking Spaces: 1
Locker
Locker: None
Fees
Tax Year: 2016
Taxes Included: No
Building Insurance Included: No
Cable Included: No
Central A/C Included: No
Common Elements Included: No
Heating Included: No
Hydro Included: No
Water Included: No
Taxes: $2,100
Land
Cross Street: Bank And Leitrim
Municipality District: Ottawa
Condo
Condo Registry Office: OCSC
Condo Corp#: 816
Property Management: Condo Management Group
Rooms
Room details for D-761 Cedar Creek Drive, Ottawa
| Type | Dimensions | Description |
|---|---|---|
| Master Main | 3.51 x 3.58 | |
| Kitchen Main | 2.92 x 2.97 | |
| Living Main | 3.71 x 6.05 | |
| 2nd Br 2nd | 2.92 x 3.07 |
| XXXXXXXX | XXX XX, XXXX |
XXXX XXX XXXX |
$XXX,XXX |
| XXX XX, XXXX |
XXXXXX XXX XXXX |
$XXX,XXX |
| XXXXXXXX XXXX | XXX XX, XXXX | $204,000 XXX XXXX |
| XXXXXXXX XXXXXX | XXX XX, XXXX | $219,000 XXX XXXX |

Vimy Ridge Public School
Elementary: PublicBlossom Park Public School
Elementary: PublicÉcole élémentaire catholique Sainte-Bernadette
Elementary: CatholicSt Mary (Gloucester) Elementary School
Elementary: CatholicSt Bernard Elementary School
Elementary: CatholicSawmill Creek Elementary School
Elementary: PublicÉcole secondaire publique L'Alternative
Secondary: PublicÉcole secondaire des adultes Le Carrefour
Secondary: PublicRidgemont High School
Secondary: PublicSt Patrick's High School
Secondary: CatholicSt. Francis Xavier (9-12) Catholic School
Secondary: CatholicCanterbury High School
Secondary: Public

