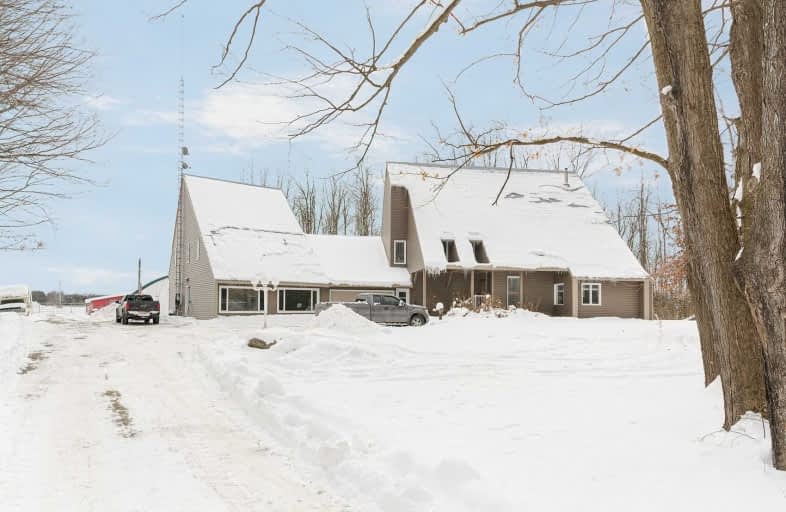Sold on Mar 29, 2021
Note: Property is not currently for sale or for rent.

-
Type: Detached
-
Style: 2-Storey
-
Lot Size: 0 x 0 Feet
-
Age: No Data
-
Taxes: $4,800 per year
-
Days on Site: 48 Days
-
Added: Feb 08, 2021 (1 month on market)
-
Updated:
-
Last Checked: 3 months ago
-
MLS®#: X5108501
-
Listed By: Solid rock realty, brokerage
A Unique 2-Storey 4Bd/2.5Ba A-Frame Style Home With A 2Bed/1.5Bath In-Law Suite & Approx 54 Acres Of Ru Farmland In Richmond, (Approx 50 Of Which Is Tillable "Tile-Drained" Land ) That Runs All The Way To The Jock River. This Unique Home Has A Spacious Main Floor, W/Numerous Highlights That Include A Grandiose Great-Room W/20Ft Ceilings, Shutter Windows Opening From The Primary Bedroom & A Brick Fireplace Opening To The Dining Room.
Extras
Inground Pool & Pool Shed W/Its Own Bathroom! Master Bedroom Features Unique, Re-Finished 4Pc Ensuite W/Vintage Bathtub And A Beautiful Cedar Wall. Large Partly Finished Basement W/High Ceilings, Sauna. See Attachment For Feature Sheet.
Property Details
Facts for 7612 Jock Trail, Ottawa
Status
Days on Market: 48
Last Status: Sold
Sold Date: Mar 29, 2021
Closed Date: May 20, 2021
Expiry Date: May 31, 2021
Sold Price: $1,100,000
Unavailable Date: Mar 29, 2021
Input Date: Feb 08, 2021
Property
Status: Sale
Property Type: Detached
Style: 2-Storey
Area: Ottawa
Community: Goulbourn
Availability Date: Tba
Inside
Bedrooms: 6
Bathrooms: 5
Kitchens: 2
Rooms: 20
Den/Family Room: No
Air Conditioning: Central Air
Fireplace: Yes
Washrooms: 5
Building
Basement: Full
Basement 2: Part Fin
Heat Type: Other
Heat Source: Wood
Exterior: Vinyl Siding
Water Supply Type: Drilled Well
Water Supply: Well
Special Designation: Unknown
Parking
Driveway: Private
Garage Spaces: 2
Garage Type: Attached
Covered Parking Spaces: 10
Total Parking Spaces: 12
Fees
Tax Year: 2020
Tax Legal Description: See Attached Document
Taxes: $4,800
Land
Cross Street: Munster Rd. & Jock T
Municipality District: Ottawa
Fronting On: South
Parcel Number: 039330774
Pool: Inground
Sewer: Septic
Lot Irregularities: Yes
Acres: 50-99.99
Zoning: Residential
Additional Media
- Virtual Tour: https://listings.justlistedottawa.com/7612-Jock-Trail-Road-Richmond/#photos
Rooms
Room details for 7612 Jock Trail, Ottawa
| Type | Dimensions | Description |
|---|---|---|
| Foyer Main | - | |
| Great Rm Main | 4.58 x 4.98 | |
| Dining Main | 3.57 x 4.05 | |
| Kitchen Main | 3.51 x 3.62 | |
| Breakfast Main | 2.82 x 2.00 | |
| Sunroom Main | 2.78 x 5.21 | |
| Family Main | 4.57 x 4.54 | |
| Master 2nd | 3.68 x 4.19 | |
| 2nd Br 2nd | 2.89 x 5.63 | |
| Bathroom 2nd | - | 4 Pc Ensuite |
| Bathroom 2nd | - | 5 Pc Bath |
| Mudroom Main | 3.60 x 3.48 |
| XXXXXXXX | XXX XX, XXXX |
XXXX XXX XXXX |
$X,XXX,XXX |
| XXX XX, XXXX |
XXXXXX XXX XXXX |
$X,XXX,XXX |
| XXXXXXXX XXXX | XXX XX, XXXX | $1,100,000 XXX XXXX |
| XXXXXXXX XXXXXX | XXX XX, XXXX | $1,379,000 XXX XXXX |

Richmond Public School
Elementary: PublicGoulbourn Middle School
Elementary: PublicSt Philip Elementary School
Elementary: CatholicSacred Heart Intermediate School
Elementary: CatholicWestwind Public School
Elementary: PublicGuardian Angels Elementary School
Elementary: CatholicÉcole secondaire catholique Paul-Desmarais
Secondary: CatholicÉcole secondaire publique Maurice-Lapointe
Secondary: PublicFrederick Banting Secondary Alternate Pr
Secondary: PublicA.Y. Jackson Secondary School
Secondary: PublicSouth Carleton High School
Secondary: PublicSacred Heart High School
Secondary: Catholic

